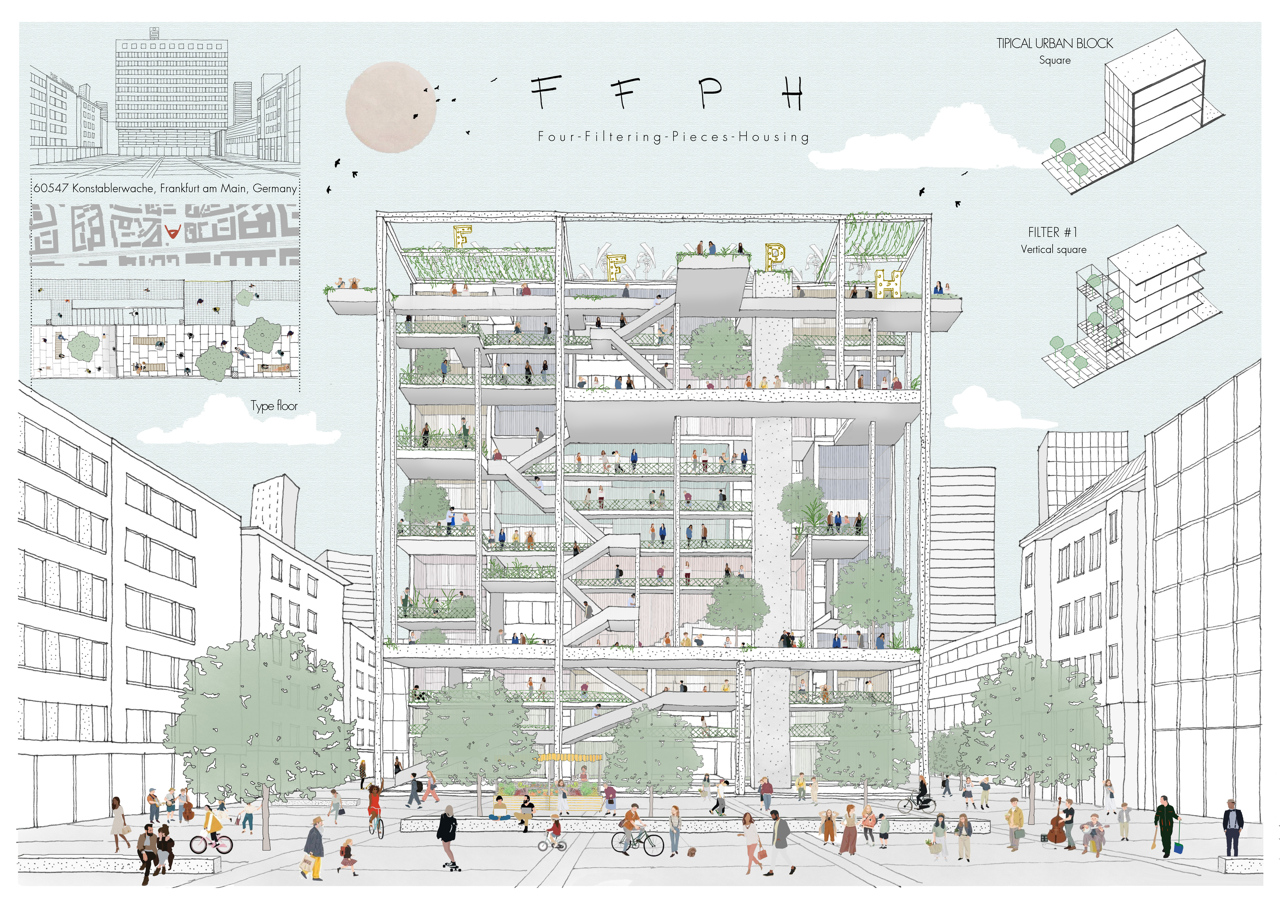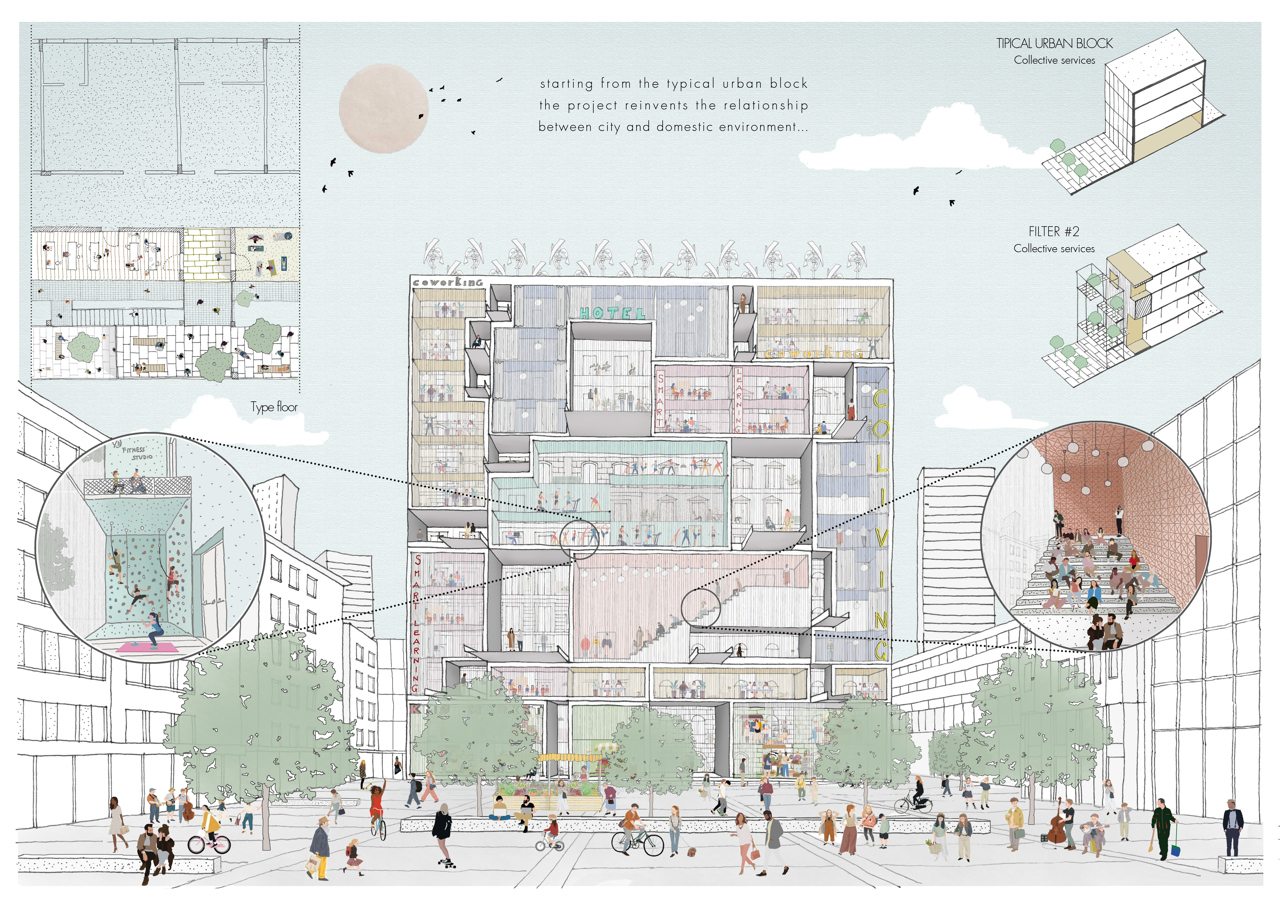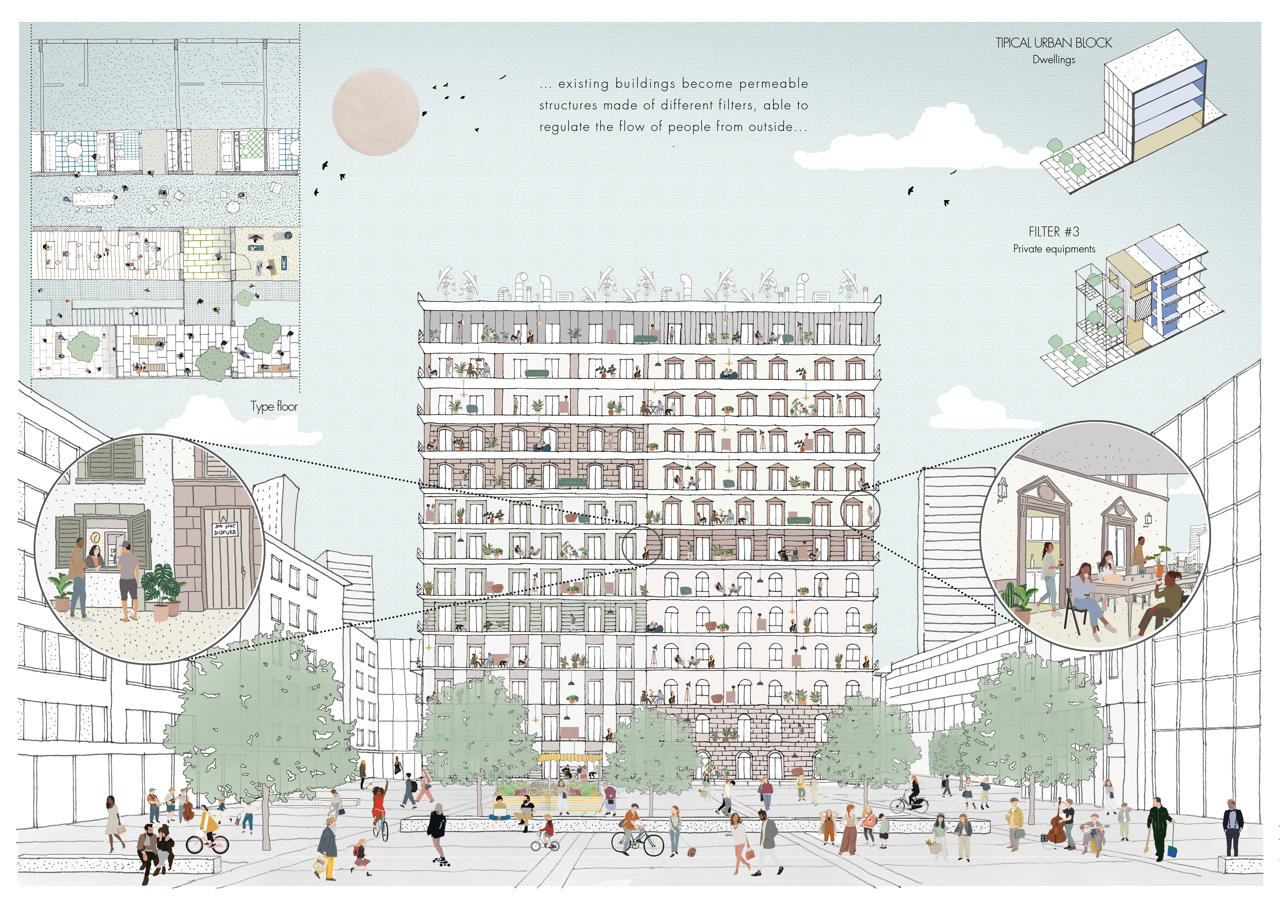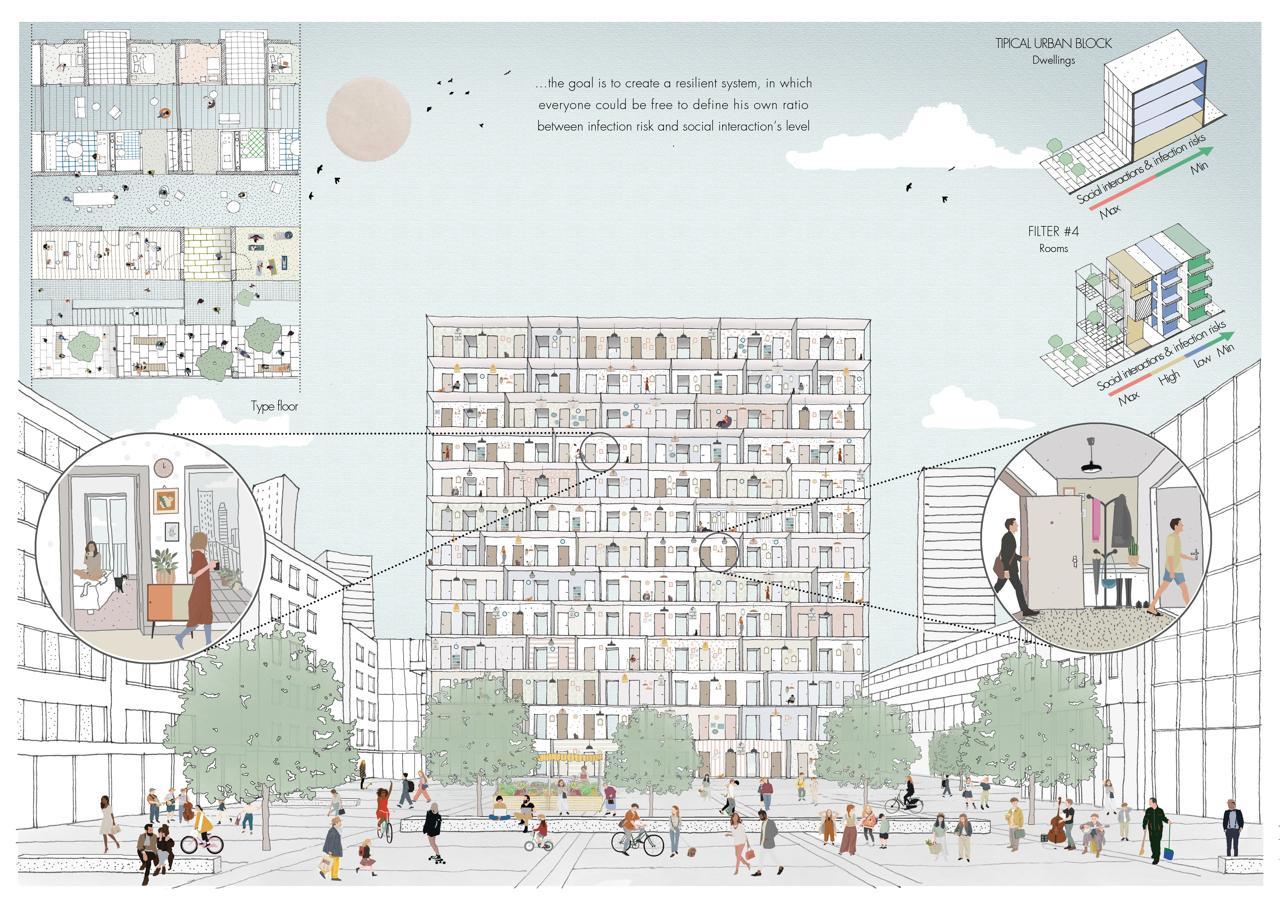
The pandemic changed the way we live in the city and in our homes. Working remotely, wearing masks and avoiding social interactions in crowded places gradually become normal. However, this progressive isolation could have negative psychological effects on everyone.
The current urban scheme is organized according to a horizontal stratification: the lower floors, hosting commercial activities and collective services, relate directly to the city. The upper floors, on the other hand, are predominantly for private functions (residences, offices, etc.), and have no relationship with the city, except through balconies and windows. During the pandemic, such a system stopped working: buildings get isolated, and the cities all around the world emptied. This created in people a strong sense of insecurity and loneliness.
We are currently in a transitional phase in which periods of high infection alternate with more quiet periods. In other words, we have learnt to live together with the virus. This requires a radical rethinking of the urban structure, in order to make the city more flexible and thus able to respond to the new needs of its inhabitants.

Starting from the typical urban block, the project reinvents the relationship between city and domestic environment. Existing buildings become permeable structures in which the boundaries between public and private space dematerialize, and become less defined. Just like a face mask, our buildings will be composed of different filters, able to regulate the people's flow from outside. The goal is to create a resilient system, in which the inhabitants could be free to define their own personal ratio between infection risk and level of social interaction, according to the needs/possibilities of the moment.
The case study is Konstablerwache, in the center of Frankfurt am Main. A series of office buildings overlook the central plaza. The progressive increase in remote working could make them obsolete, and for this reason the project imagines their reconversion, capable of improving not only the buildings but also the urban space between them. FFPH is placed in this context, and in particular, the attention is focused on a building currently used as bank offices. The external facades are removed and four "filters" with different functions and characteristics are placed inside the existing structures of the building.
The first filter is a kind of vertical square with relax and socialization areas, urban gardens, viewpoints, etc. The traditionally two-dimensional public space is developed in height, the city ideally climbs up the façade.

The collective services are reorganized vertically in the second filter. On the lower floors will be placed spaces dedicated to km0 markets, where can be sold products from the vegetable gardens in the first filter. The upper floors will be provided with spaces for co-working, remote learning, an entertainment space, gym, and mini apartments for rent. All these functions will be shared with the city, and will give the building a good level of self-sufficiency in order to avoid the complete isolation even during the periods of greatest risk of infection. The third filter marks the boundary between shared space and domestic environment. It hosts equipments that can be shared with neighbours, according to different needs. In other words, by acting on this filter the users will be able to choose to ideally extend their domestic space to the entire city. The fourth filter represents the safest but also the most isolated place within the building. It will be composed by a sequence of bedrooms/studio and loggias opened towards the city.
The spaces between the different filters will be shared spaces. Between the first and second filter there will be a connecting area where inhabitants can meet people coming from outside who want to use the collective services provided in the second filter. The space between the second and third filter will be accessible to visitors, and urban workers (police, deliveries, etc.). This area can be shared between neighbours for socializing activities. The space between the third and fourth filter will be the space of the dwelling, and will be shared between housemates, and occasional visitors.

