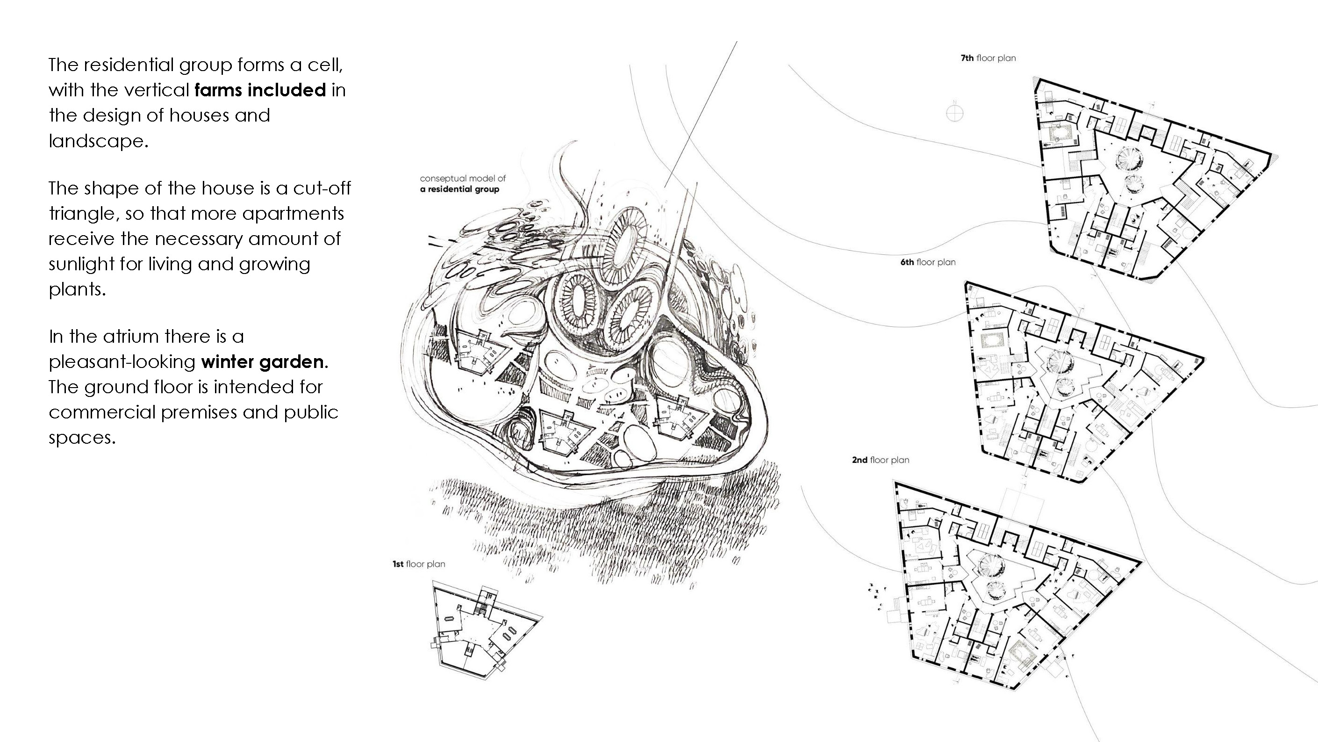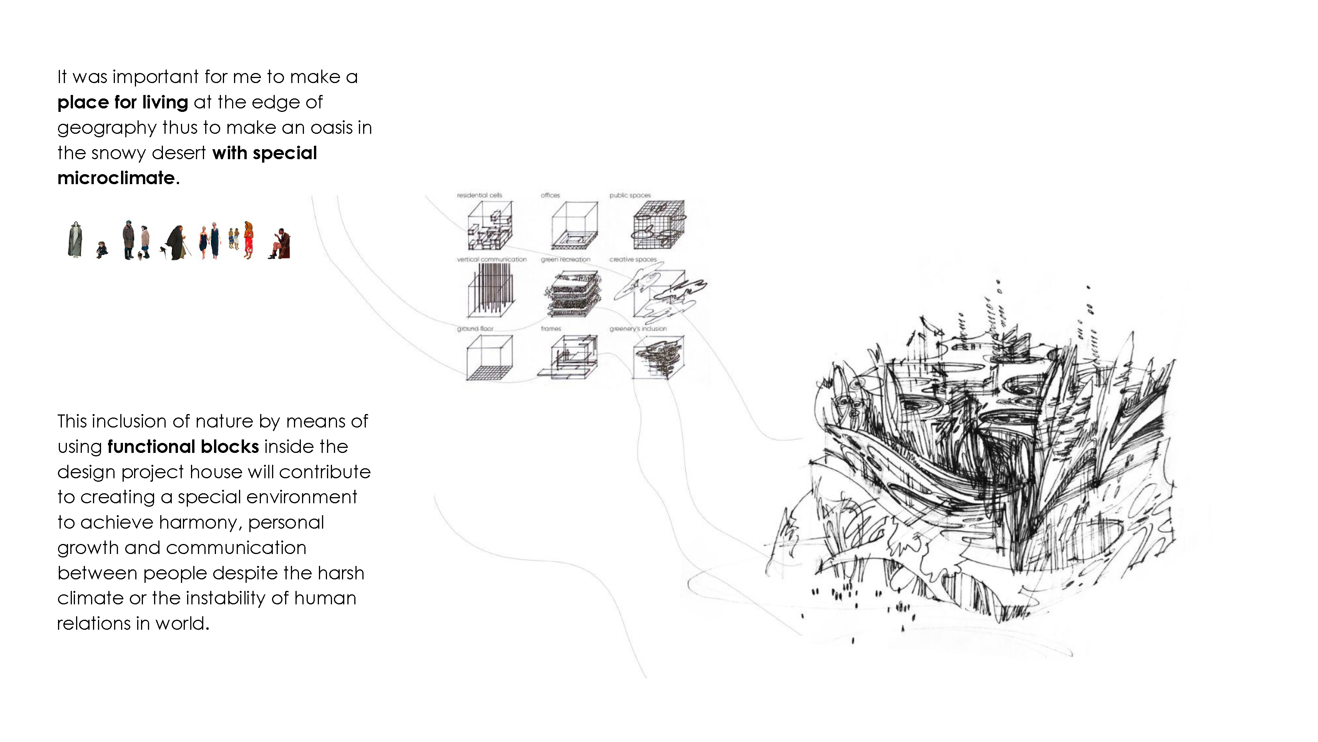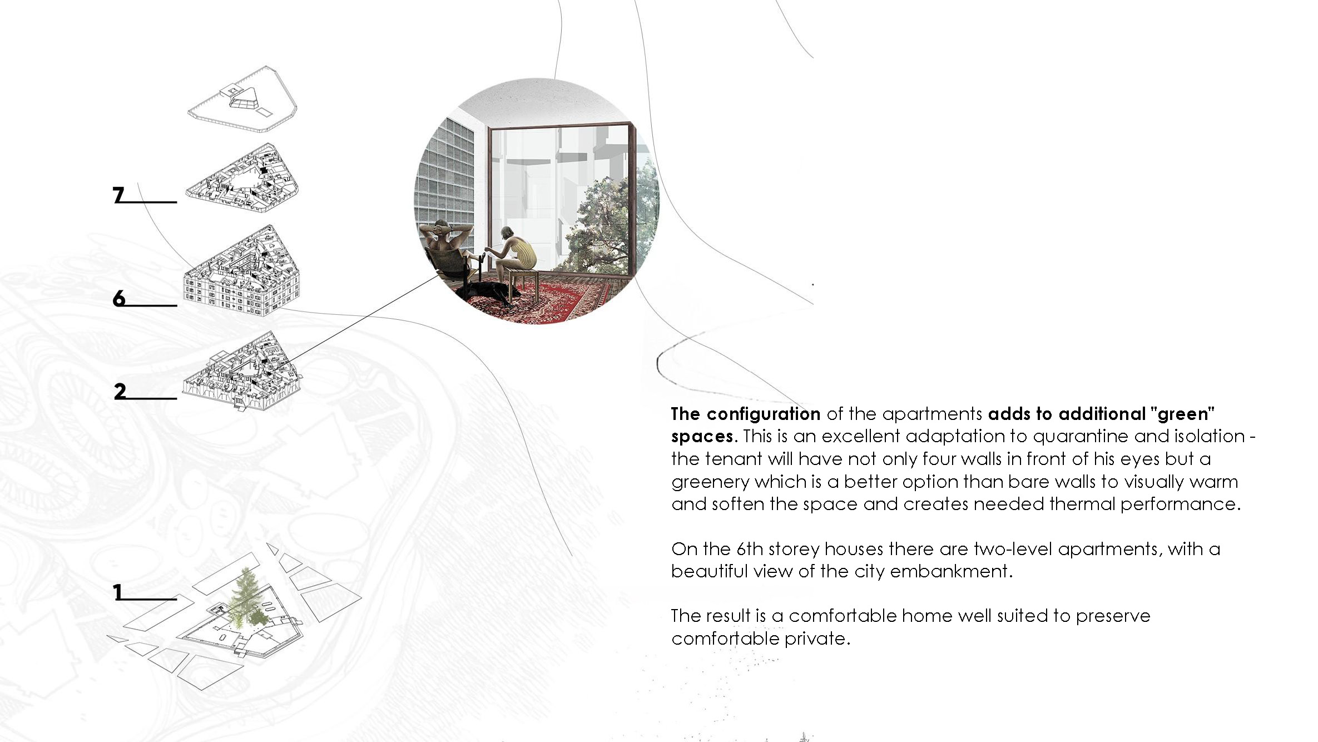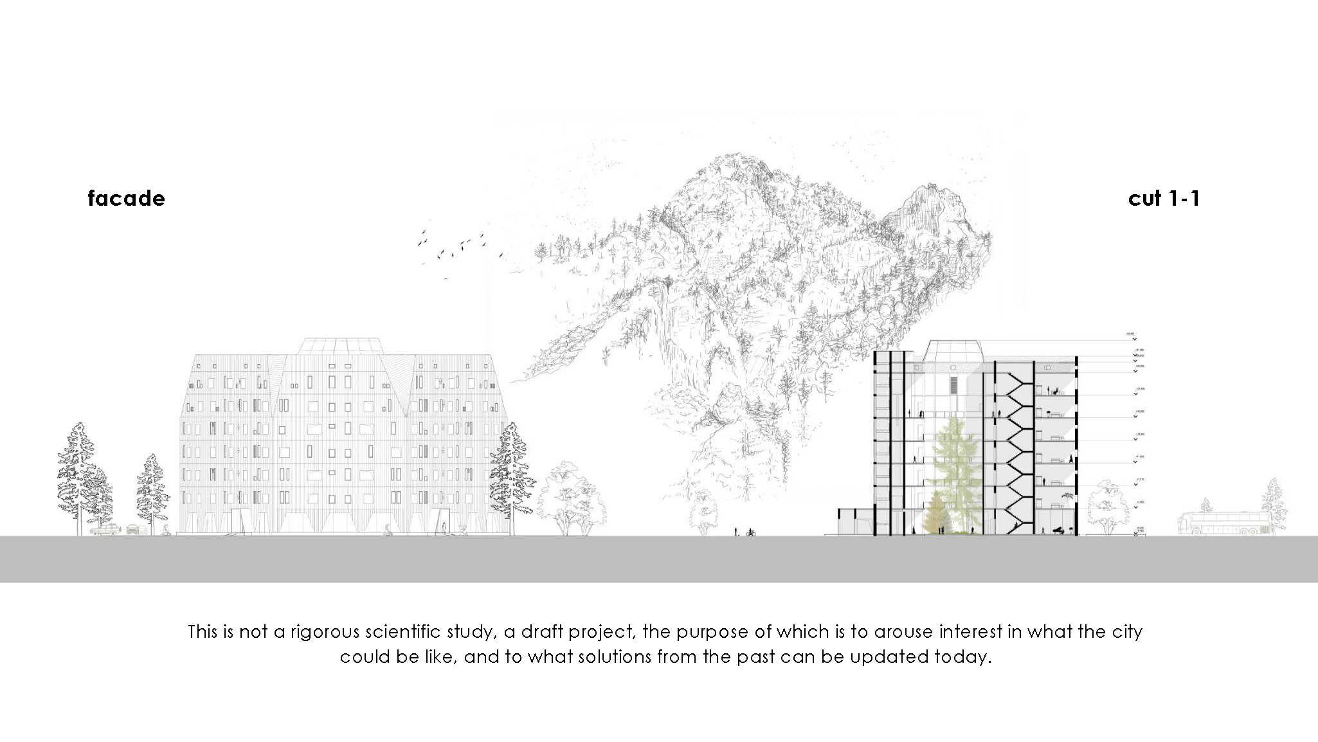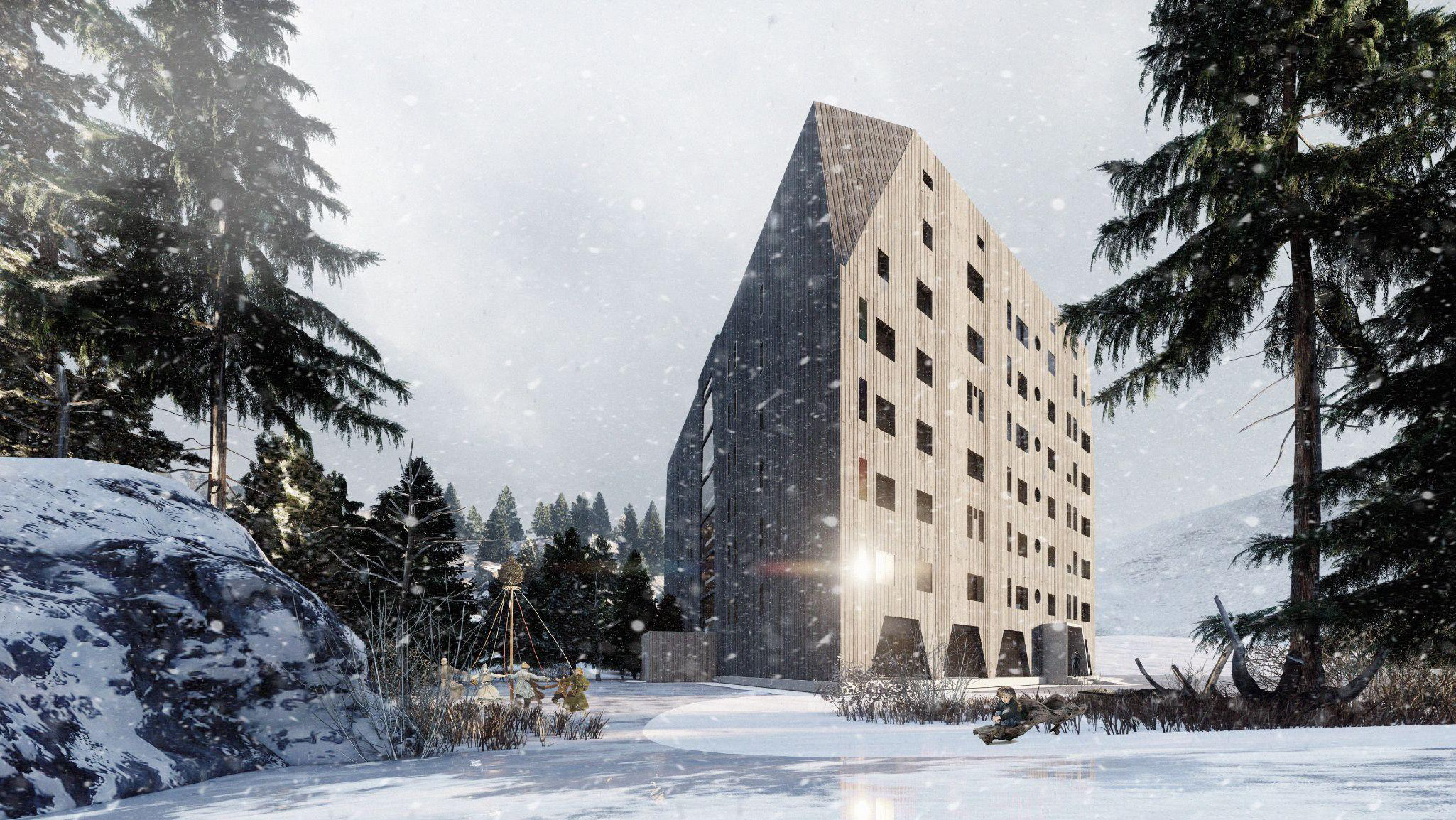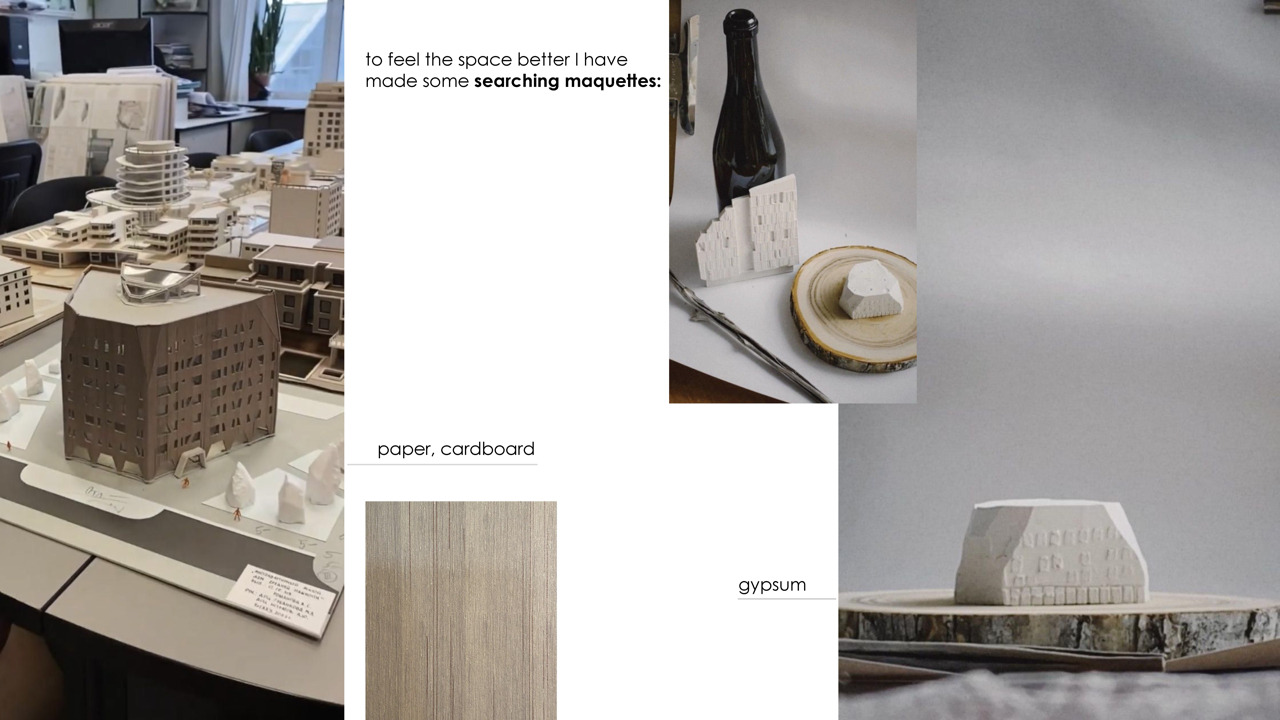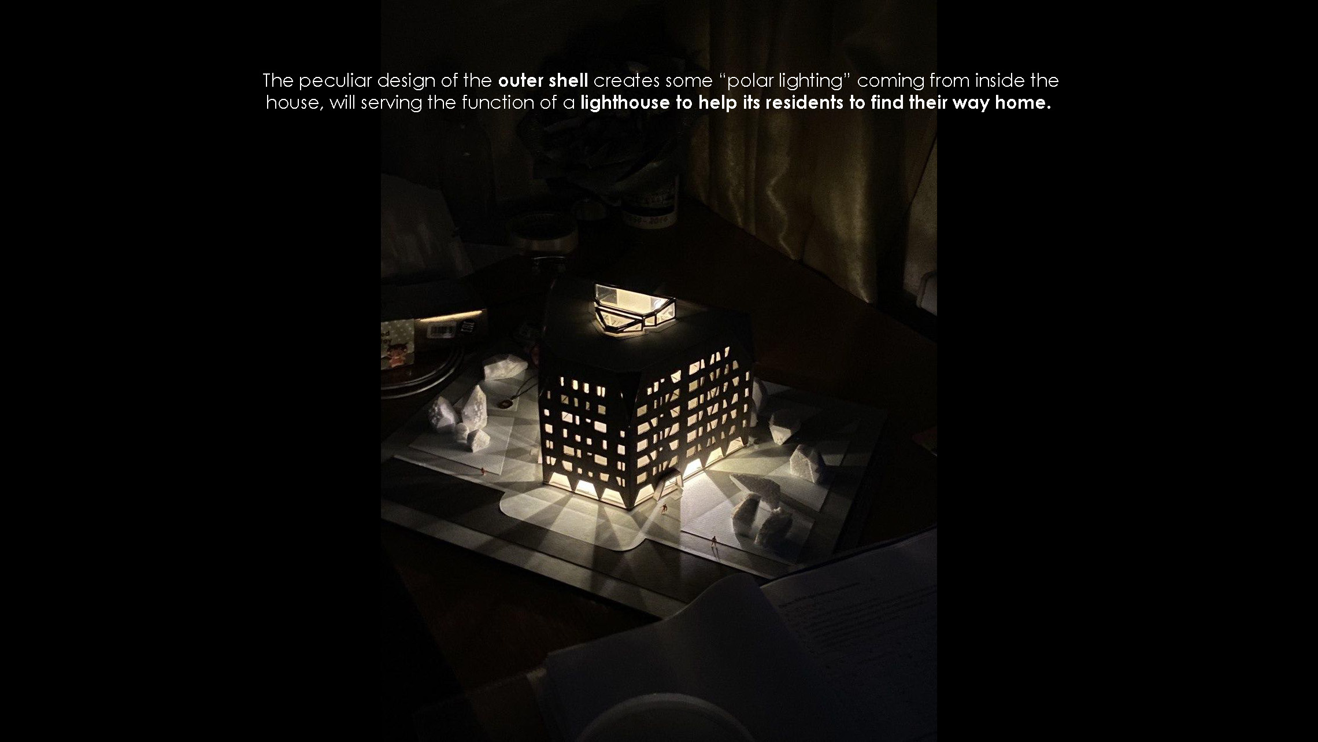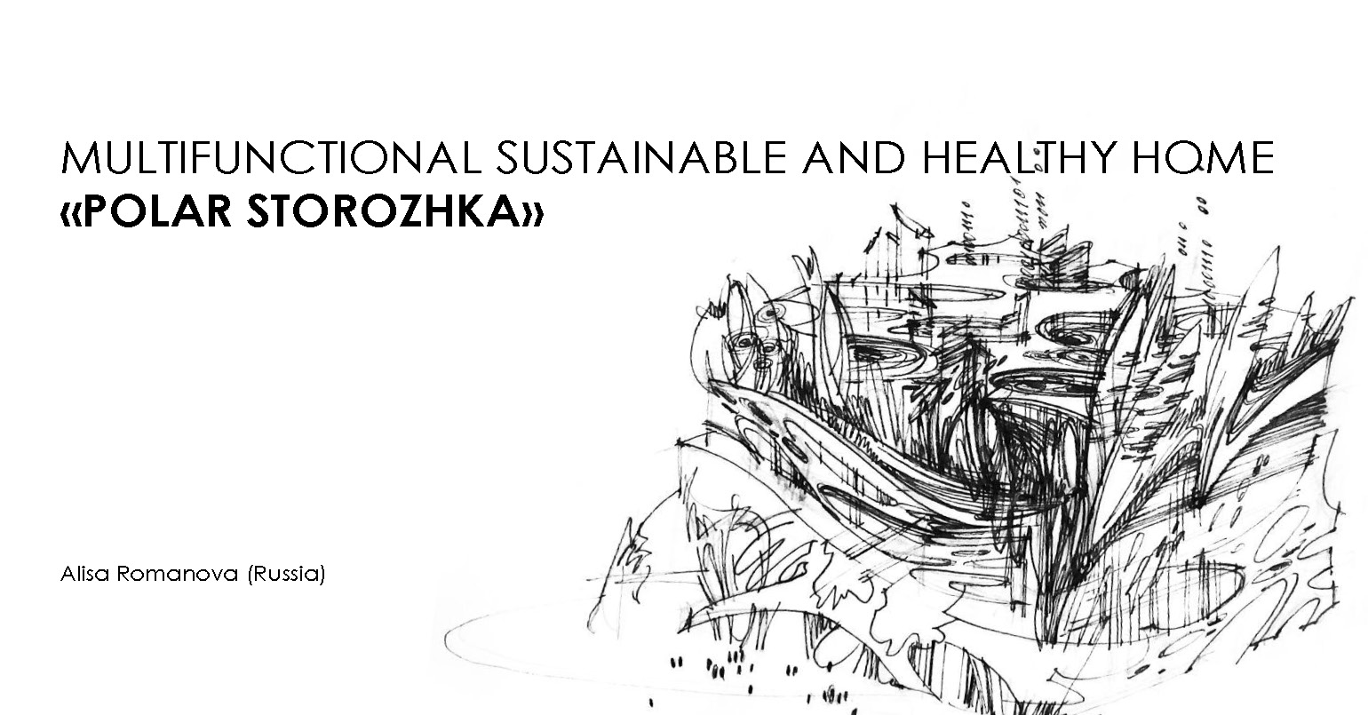
The projected facility is located in the city of Kola, the northern city of Russia, on a former industrial territory, where a rich cultural and historical heritage is combined with a unique northern climate.
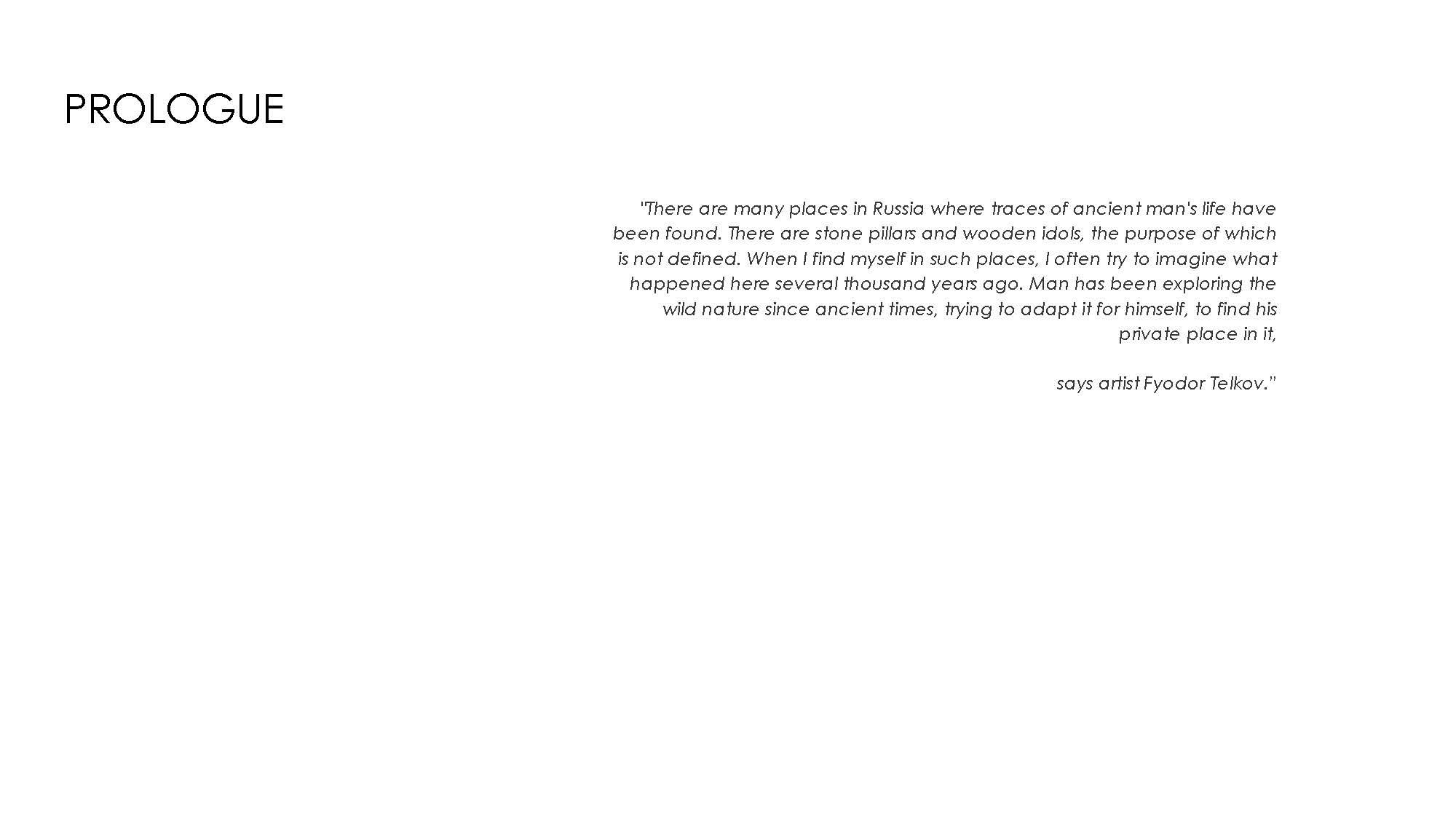
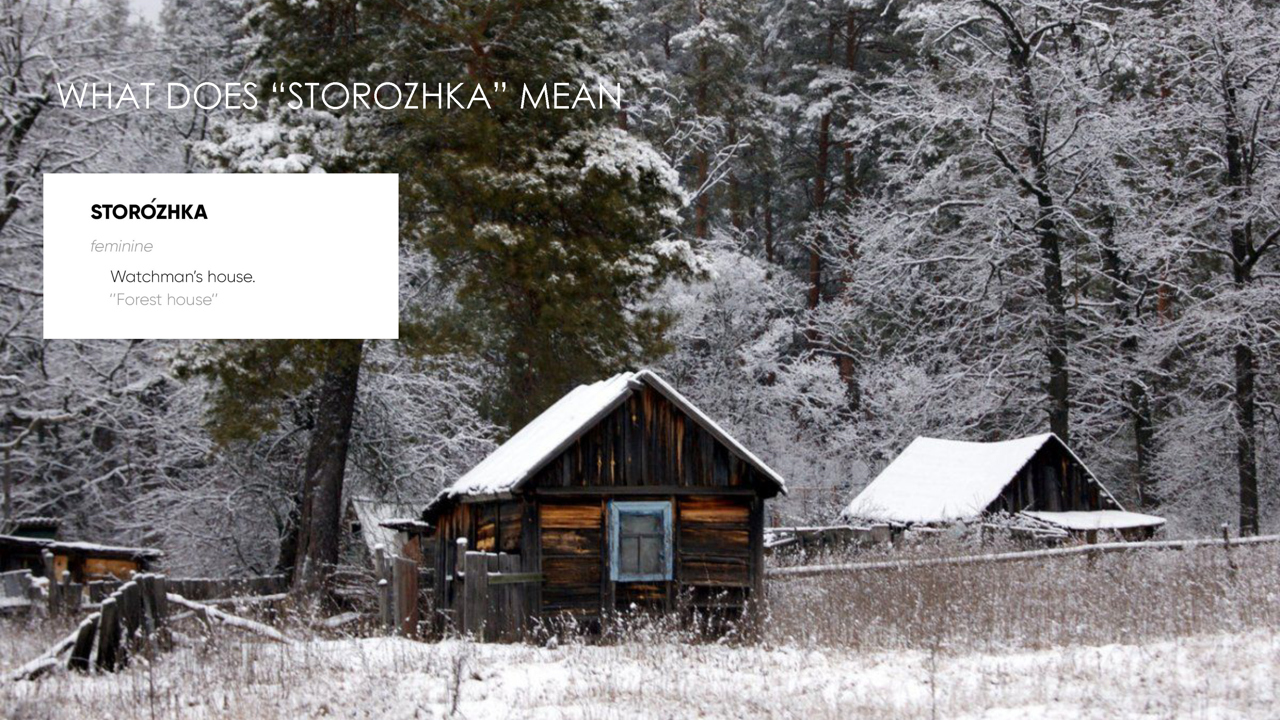
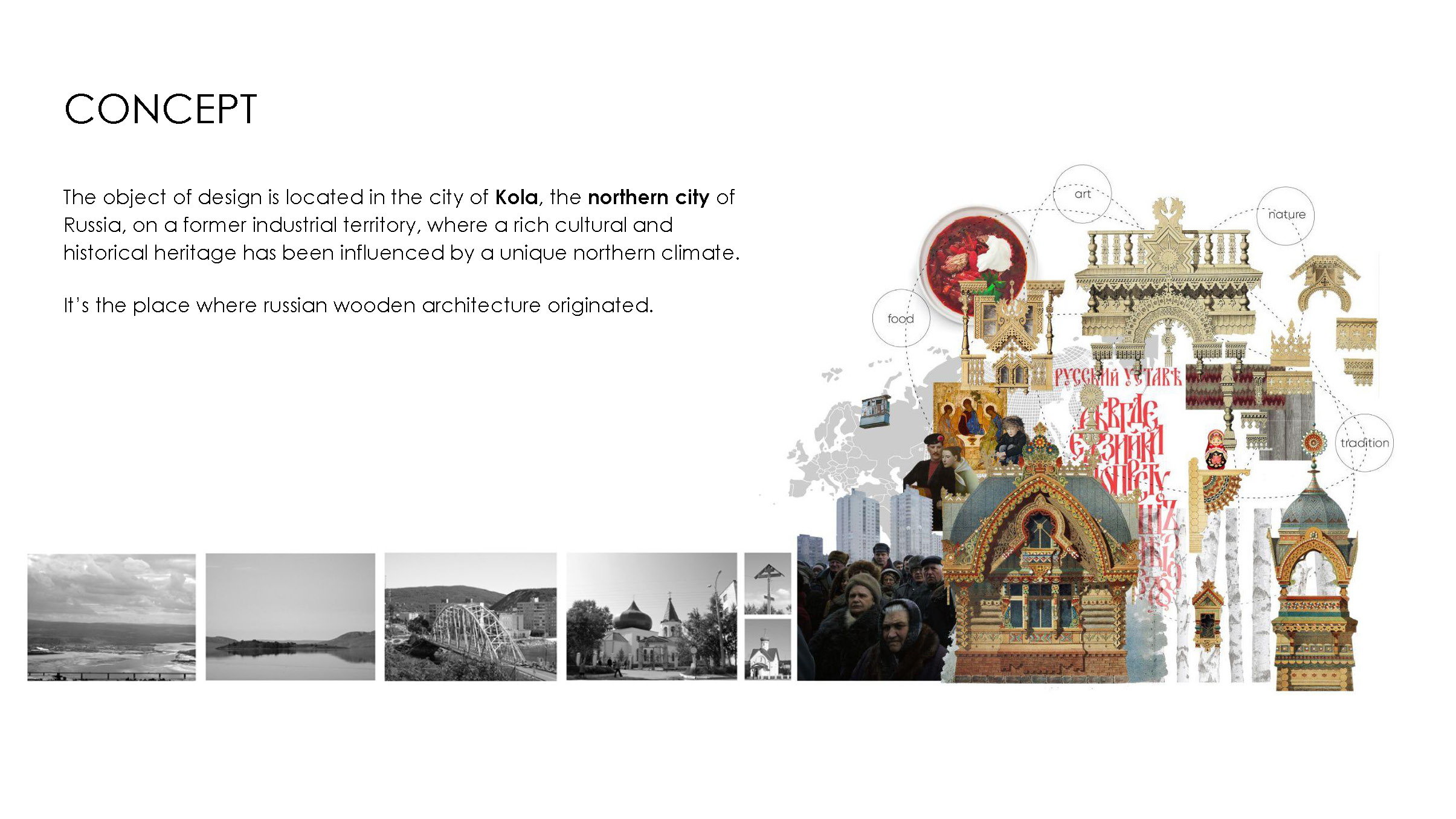
The residential group forms a cell, with the farm function included in the houses and landscaping. The shape of the house is a cut-off triangle, so that more apartments receive the necessary amount of sunlight for living and growing. In the atrium there is a pleasant-looking winter garden. The ground floor is intended for commercial premises and public spaces.
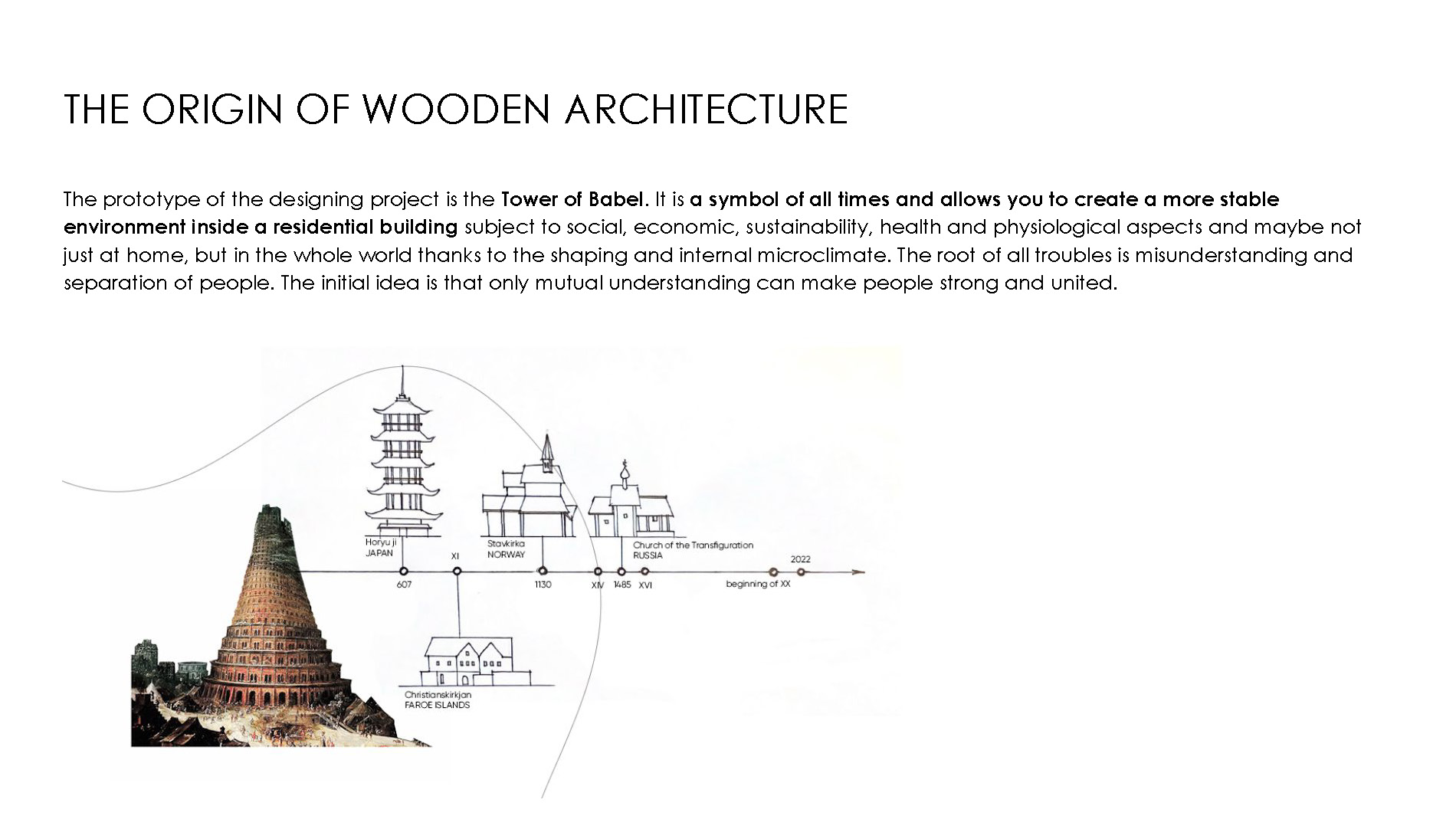
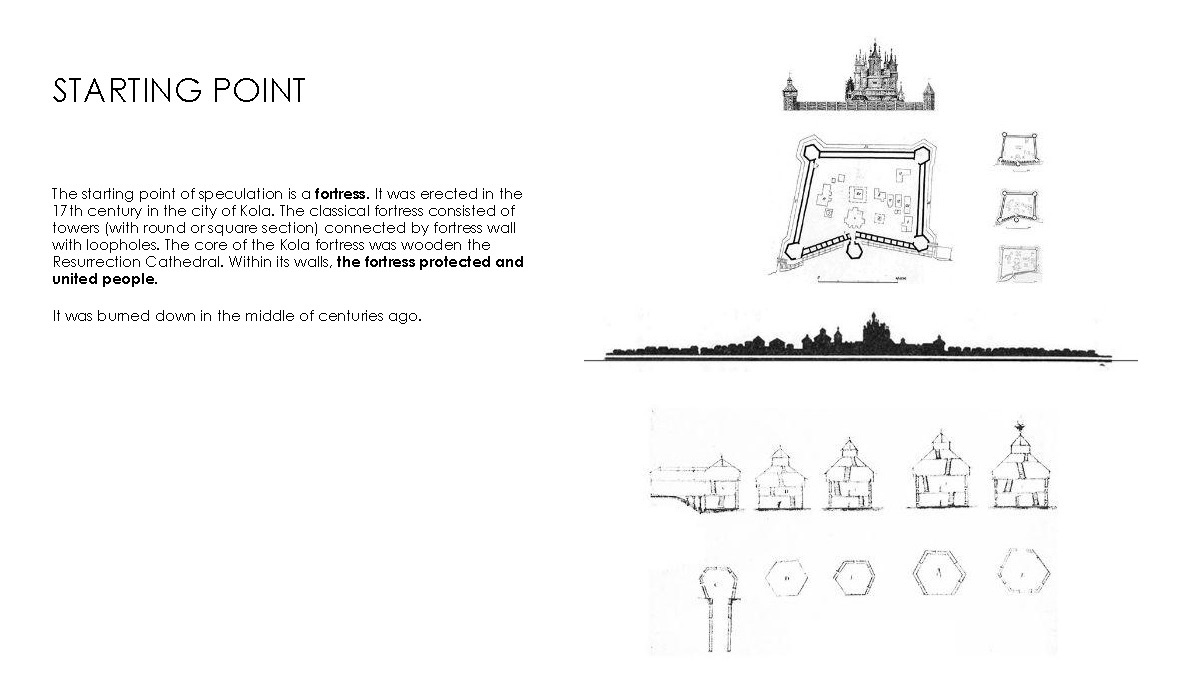
The configuration of the apartments also seeks to obtain additional "green" spaces. This is an excellent adaptation to quarantine and isolation - the tenant will have not only four walls in front of his eyes. On the 6th floor there are two-level apartments, from which a beautiful view of the city embankment opens.
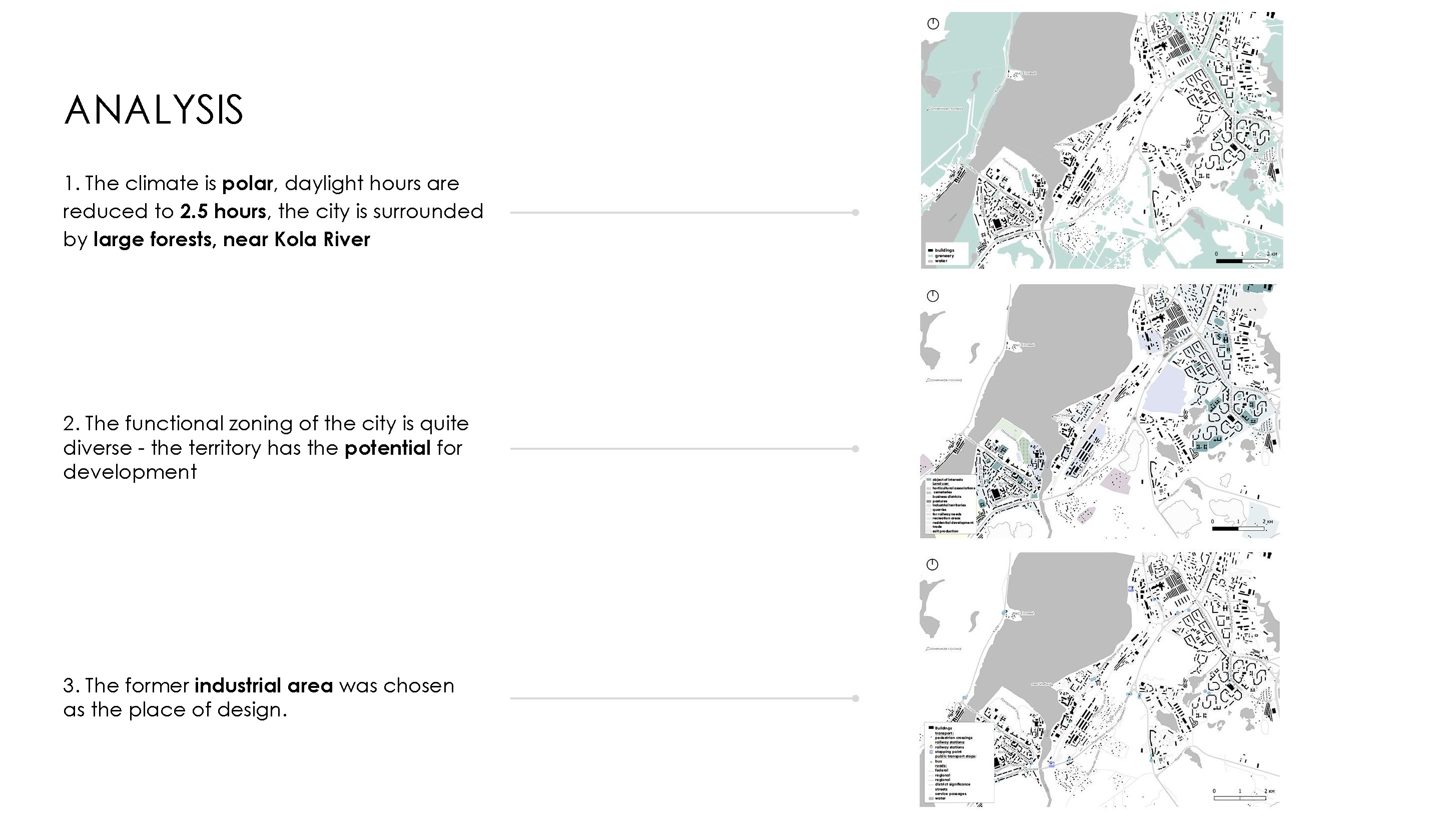
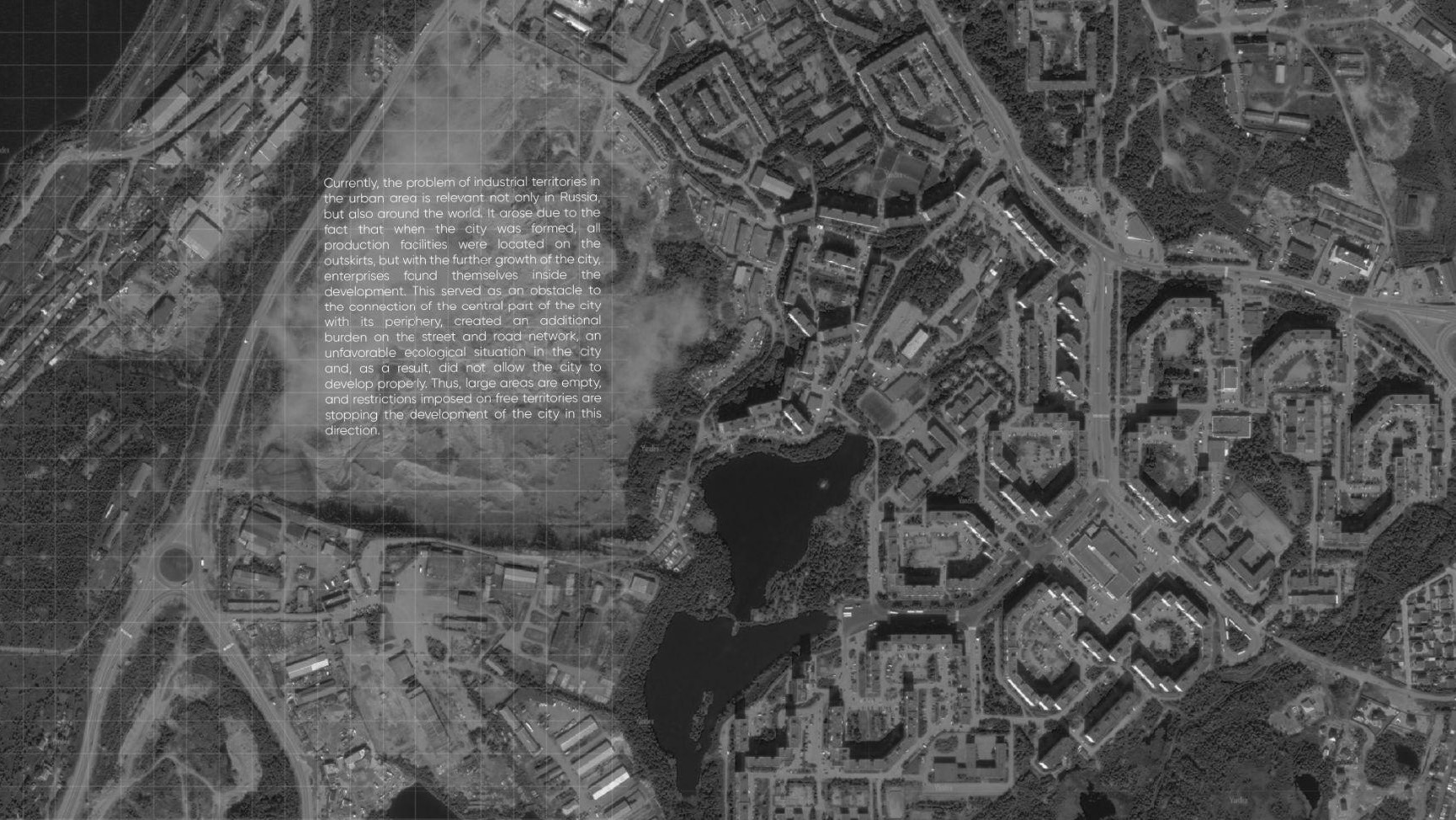
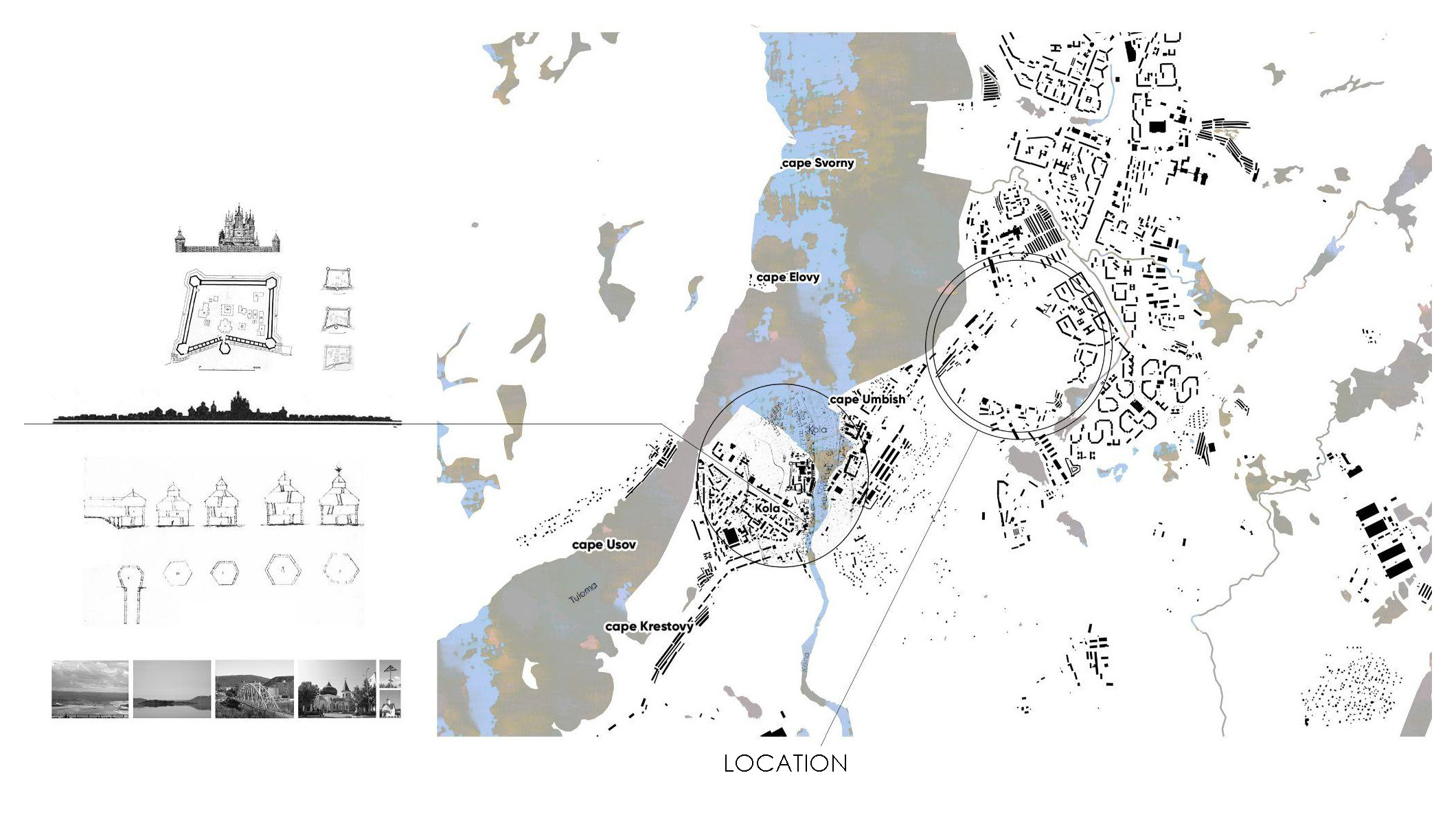
This is not a rigorous scientific study, a preliminary project, the purpose of which is to arouse interest in what the city could be like, and to what solutions from the past can be updated today. The prototype of the original thought is the Tower of Babel. It is an actual symbol of all times and peoples and allows you to create a more stable environment inside a residential building. And maybe not just at home, but in the world. The initial idea is that only mutual understanding can make people strong and united. The root of all troubles is misunderstanding and separation of people. When humanity is united by a single goal and works harmoniously to achieve it. The prototype of the tower works to create a comfortable environment inside a residential building thanks to the shaping and internal microclimate.
