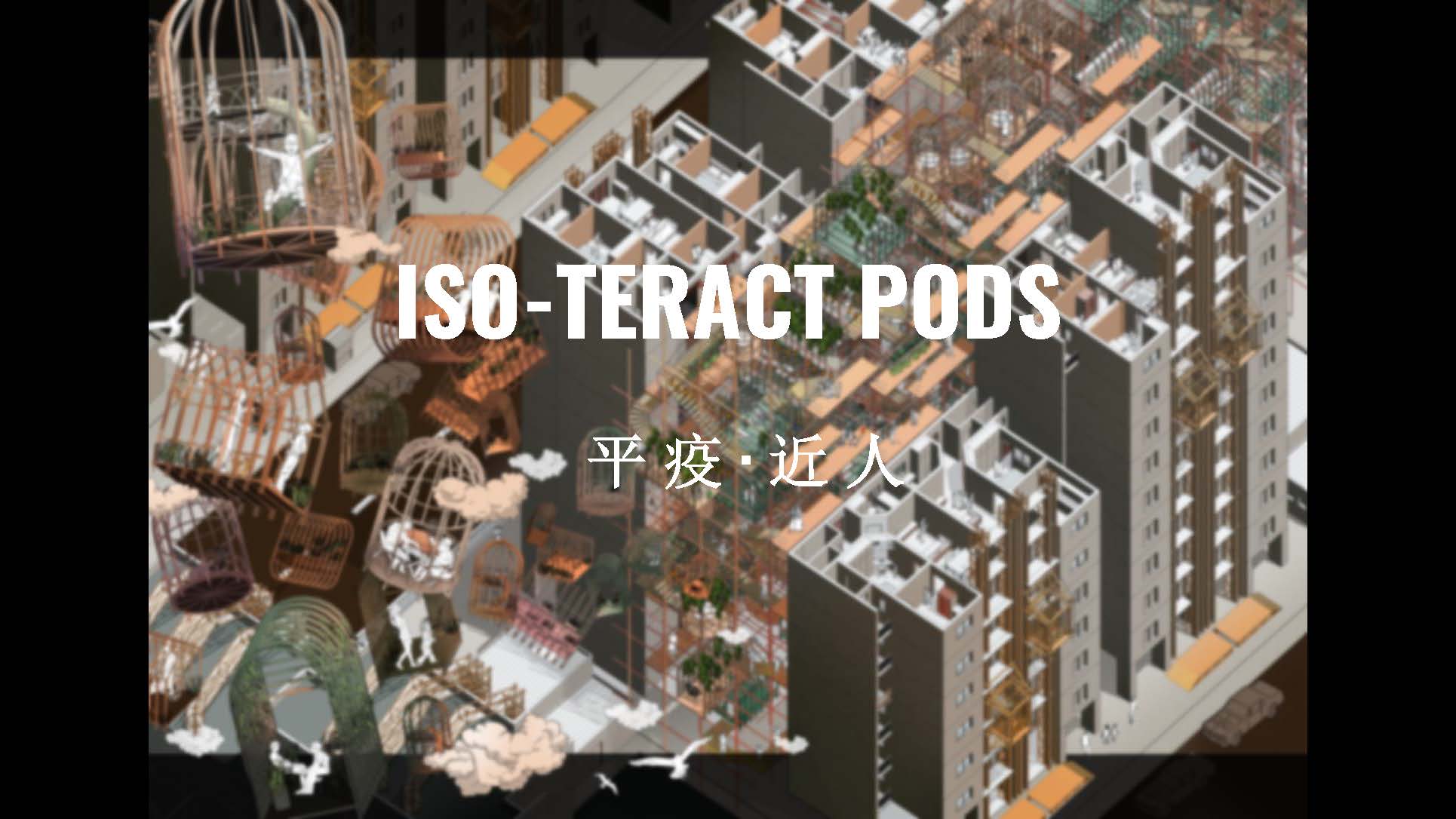
Iso-teract’ is a novel portmanteau term to bring about interaction in isolation. It is absolutely challenging to bring this ideal term into fruition during the pandemic. However, despite the odds, it is still achievable.





The global pandemic calls for an urgent global solution. However, there is no one cure for all. Amid Covid-19, we are not all in the same boat. The living condition, health and safety and the hardship of the poor are unimaginable. Instead of proposing a solution for the rich, we direct our attention to the lower class citizens and immigrants in Kuala Lumpur. In this case, we have chosen a high-density public housing apartment (PPR - Program Perumahan Rakyat, People’s Housing Project) with the aim of affordability in Kuala Lumpur. The high-density high-rise building typology imposes more challenges than the landed one, such as multiple entry points, concentrated public circulation at lifts and corridors, low hygienic level, limited unit spaces and zero outdoor spaces. All these unfavourable circumstances are putting the residents’ lives at stake. The existing wretched living condition exposes the tenants extremely vulnerable to the virus.




The project aims to resolve two main issues, the poor living condition of the tenants; and building up a defensive firewall to shut the virus out of the compound. Meantime, another huge challenge has resurfaced - the economic constraint. Hence, vernacular materiality is taken into account. In the project, bamboo is wildly used as primary material due to its availability, sustainability and its porosity to sunlight.



Inspired by the board game - Snake and Ladder, the project aims to inject liveliness and happiness into the gloomy and sorrow building atrium and turn it into a cheerful floating courtyard which offers an array of outdoor activities. Similar to the concept of the board game’s configuration, the bamboo pods are placed carefully apart and connected to only two different housing units at a time, all to ensure social distancing rules are strictly abided. The ad hoc staircases could bridge to any bamboo pods according to one’s preference.









The secondary intervention is the modification of the central lift core broken into several single lifts cladding onto the facade walls of housing units which only serves the particular units of the column of the block. The idea is to narrow down the crowd of lift utilisation to contain the virus from spreading the entire compound. The lift incorporated of checking-in registration and UV-C disinfectant light source to sanitise the residents before entering the compound as well as securing the track and trace process. This method easily separates the infected by locking down the units and connected bamboo pods from the healthy ones; therefore, the uninfected could still move about as usual within the floating courtyard safely.




The third intervention is the modification of the interior spaces in response to the new context. Vertical walls are all remained as shear walls while horizontal walls are substituted by 而 and moving walls to offer great flexibility of space. Lastly, the interior spaces weave the outdoor floating courtyard and the bamboo lift as a continuous entity.
Ultimately, the vision of this proposal is this prototype would be able to easily replicated on similar building typology all over the world with respective vernacular building material and method.








