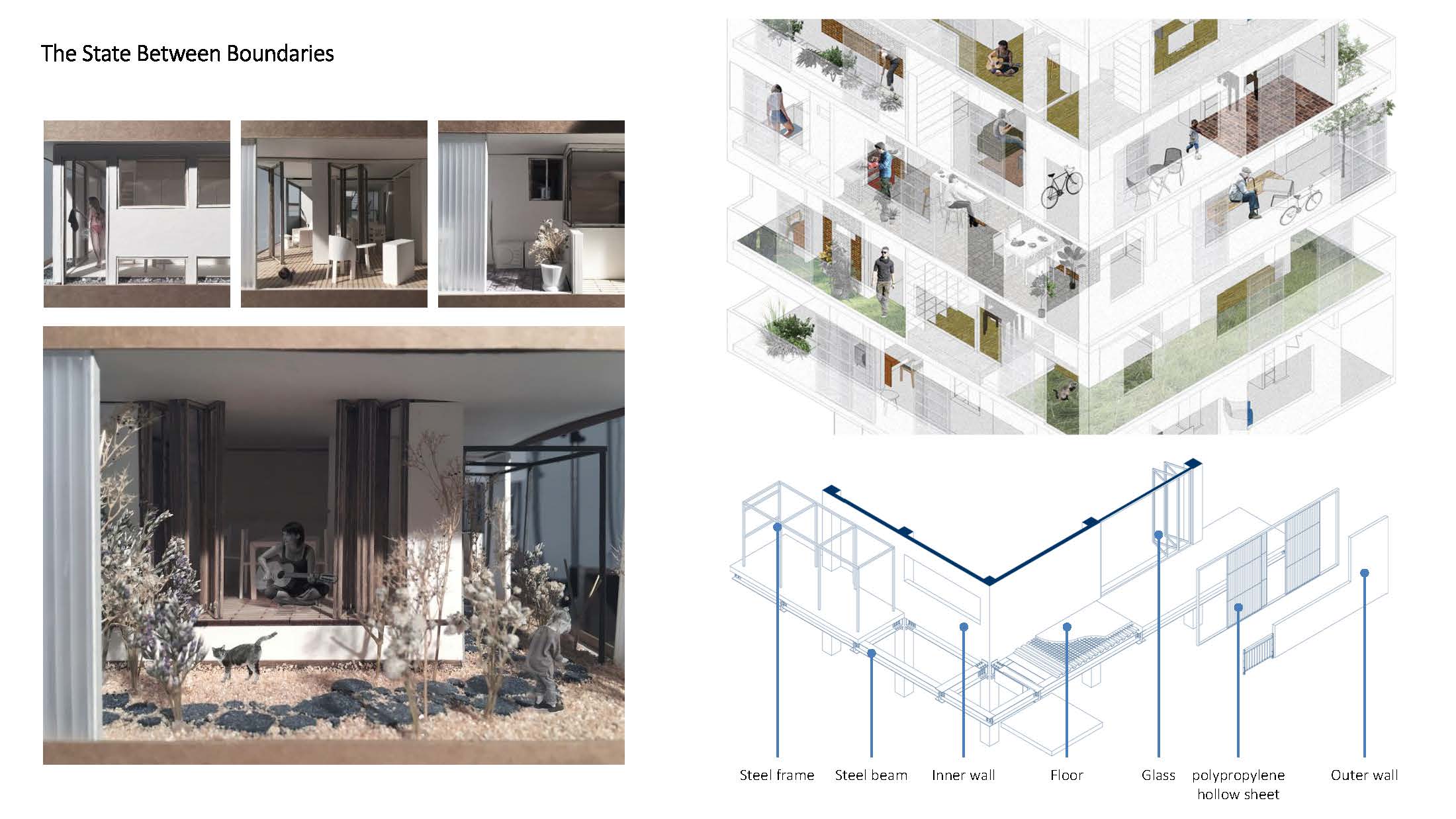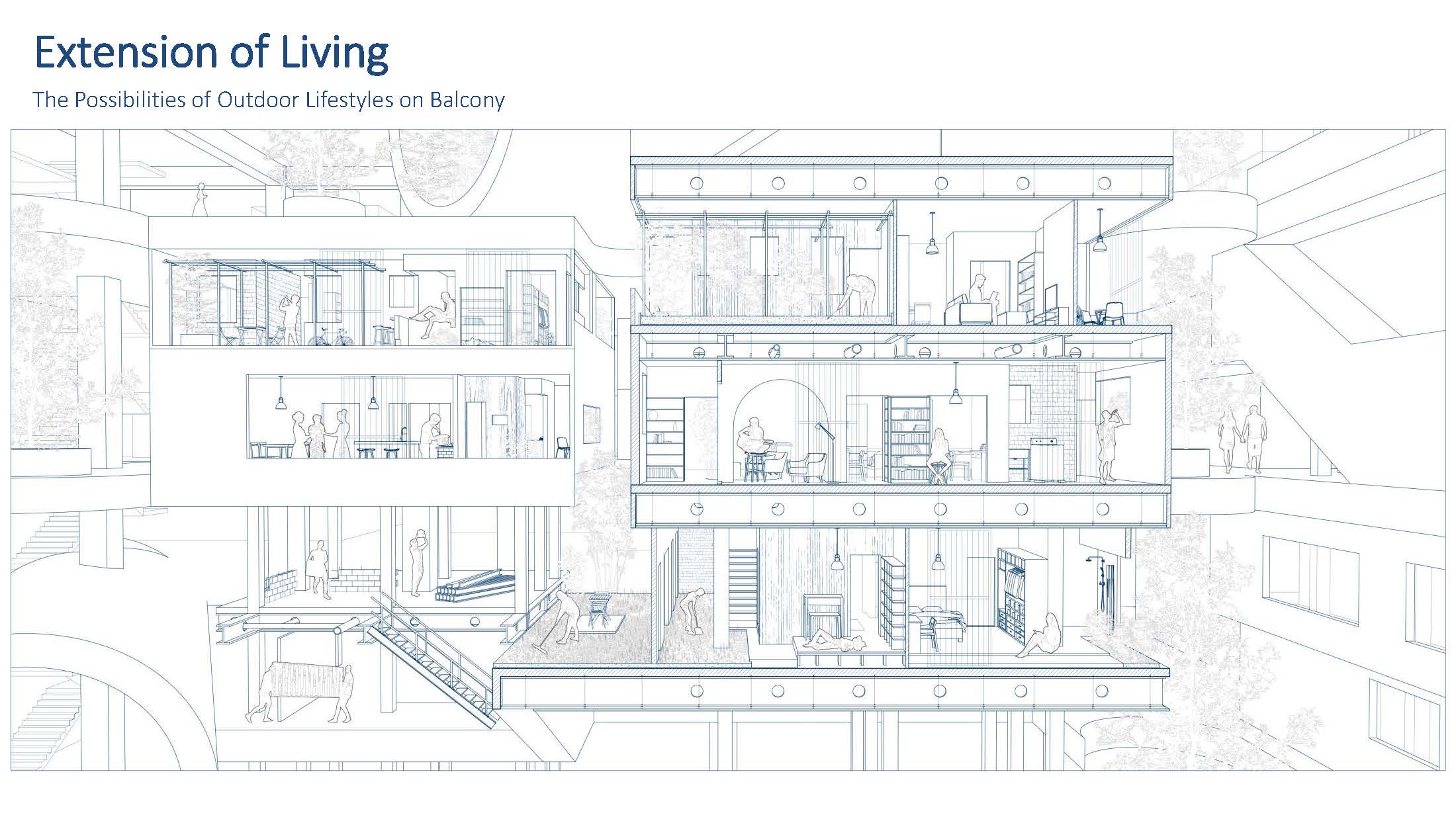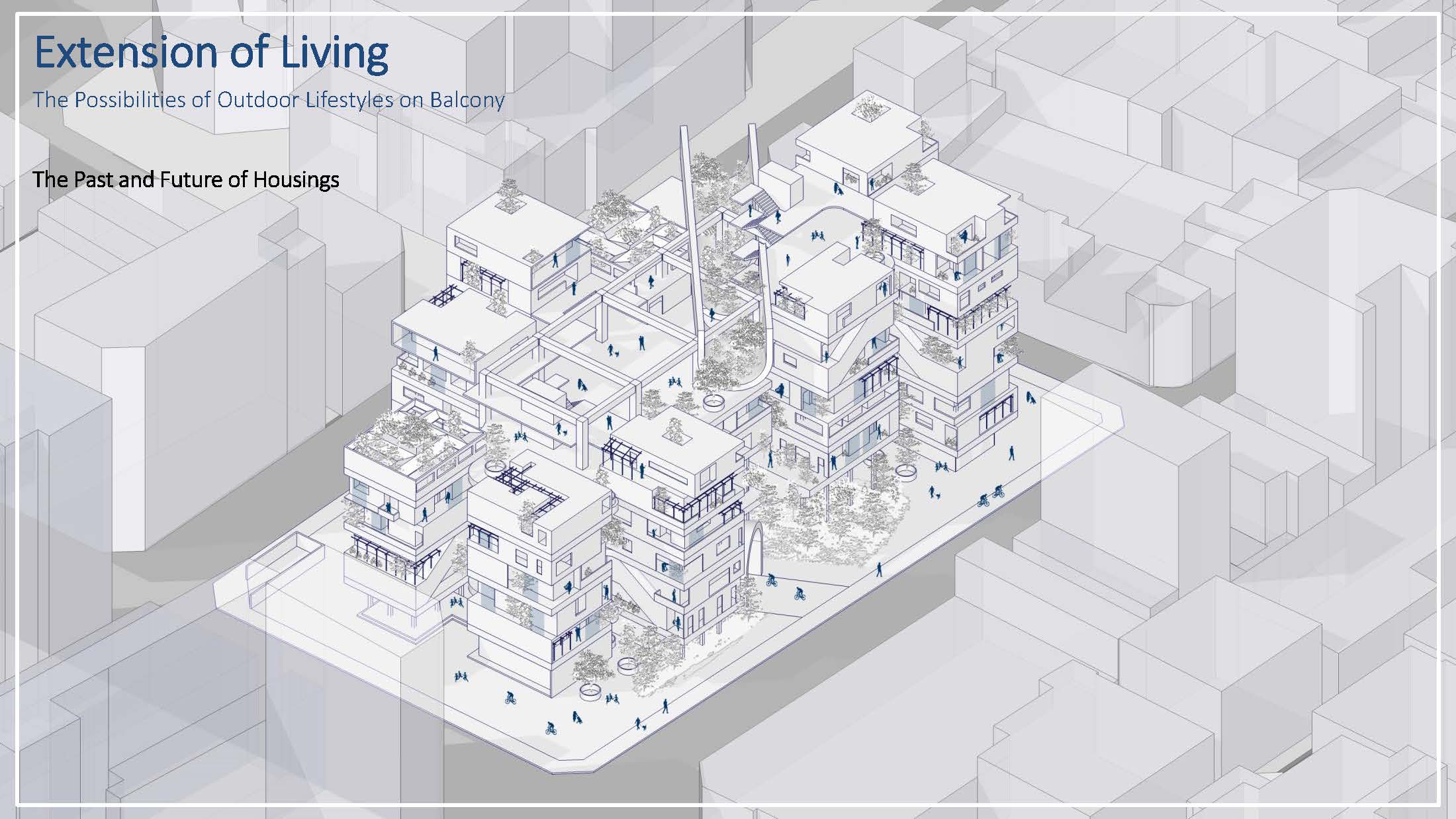
The entities of the buildings are raised, creating enough shelter on the ground floor to provide a place to cross, connect and gather in the rain. The ground floor is a public space with the citizens; the roof layer is public space for residents. Those spaces provide residents with a variety of outdoor or indoor activities as well as interactive areas. Staircase as a control channel filters citizens and residents.
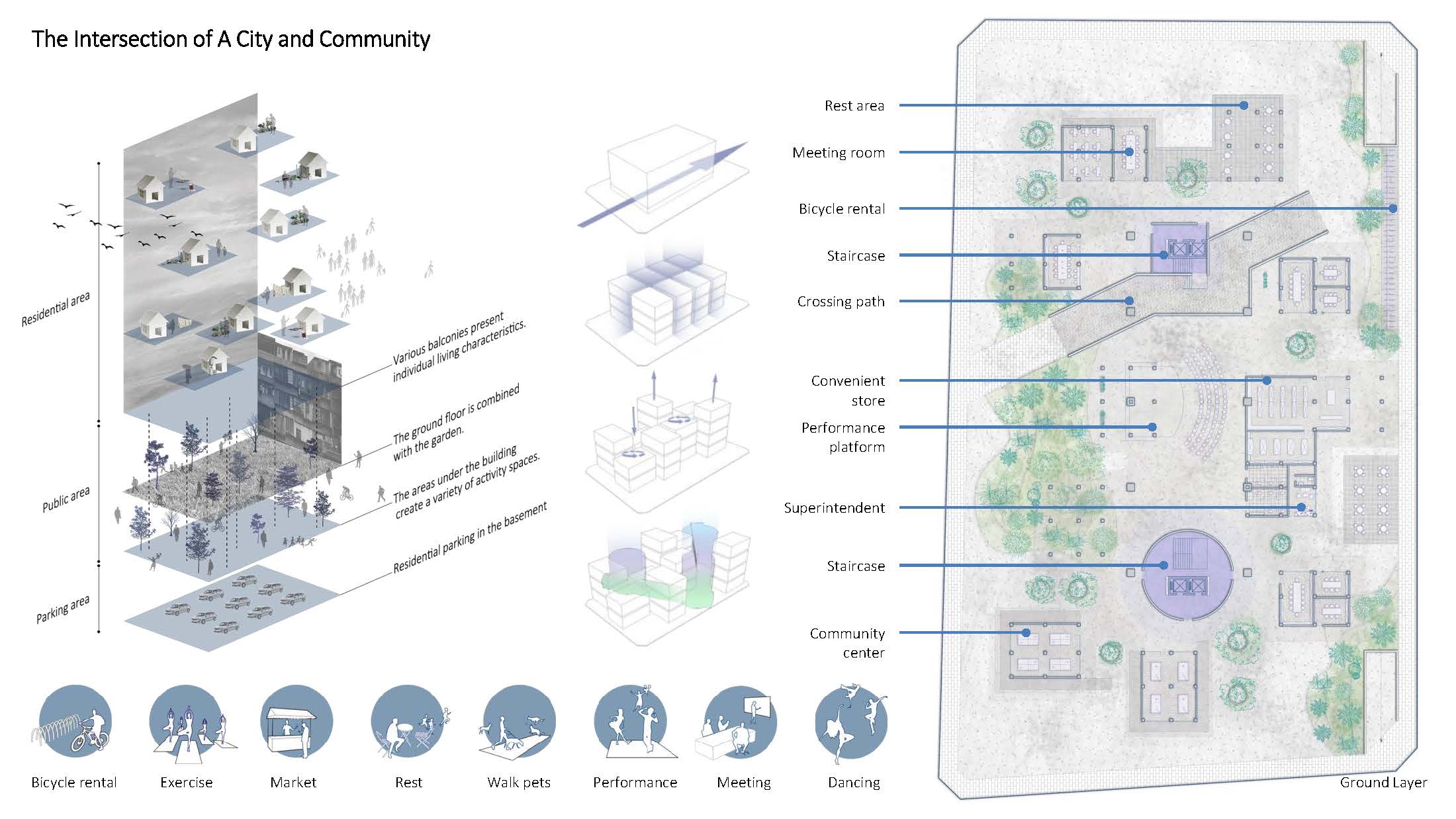
The Possibilities of Living
Through flexible use, the balcony can be altered across a certain range according to the wishes of the dwellers. When there are few family members, an appropriate living area can be used to reduce cost and energy consumption. By contrast, when there are many members, rooms and public spaces can be increased. It helps to develop personalized dwellings that present unique facades.
The balconies have become middle spaces between people and nature. In an artificial living shell, this space is free to contact with the outside world. The formation and development of balconies demonstrate the longing and pursuit of nature. Fuzzy space includes private space and the inner and outer are interlaced and merged. More functions can be integrated to make the space more versatile.
In a dense form of living and the possibility of lockdown, people can still embrace the natural environment, leading a sustainable lifestyle.
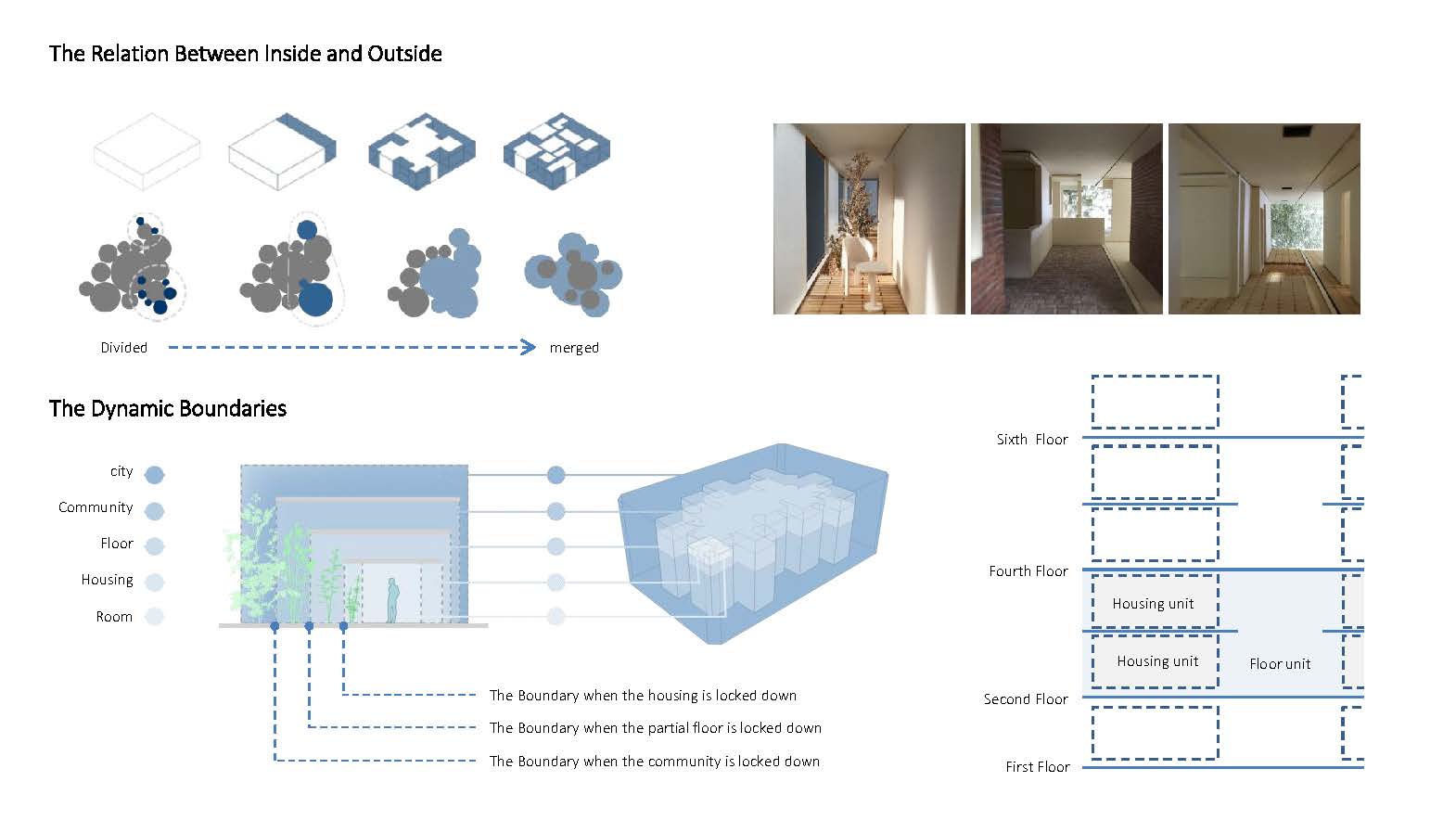
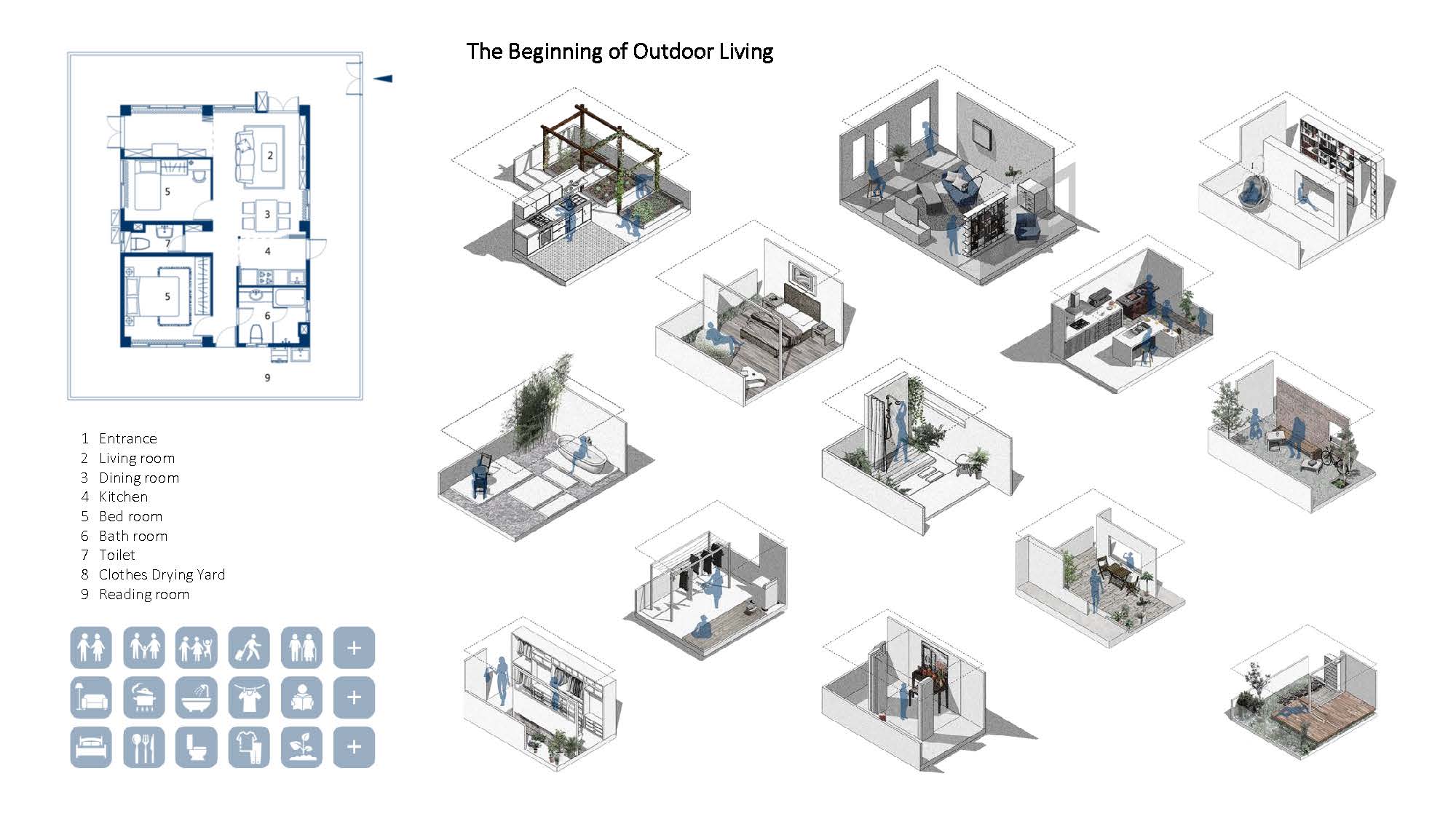
The Relation Between Neighborhood
People are able to freely choose the semi-outdoor interface facing the city and the interface facing the semi-outdoor public space of the community. The interfaces provide appropriate privacy and safe social distance, meanwhile, the dwellers have different extents of natural environment to penetrate into their lives. Even when the community is isolated from the outside world, residents can still move in the safe public space in the community. The two-floors height space is used as a division unit that increases the intersection between residential units in the division, and neighbors will have more opportunities to communicate and help each other. With the enlargement of the spatial scale and the import of the natural environment, each floor is like a village so that people can also feel the buildings, streets and friendly outdoor spaces on the community floors.
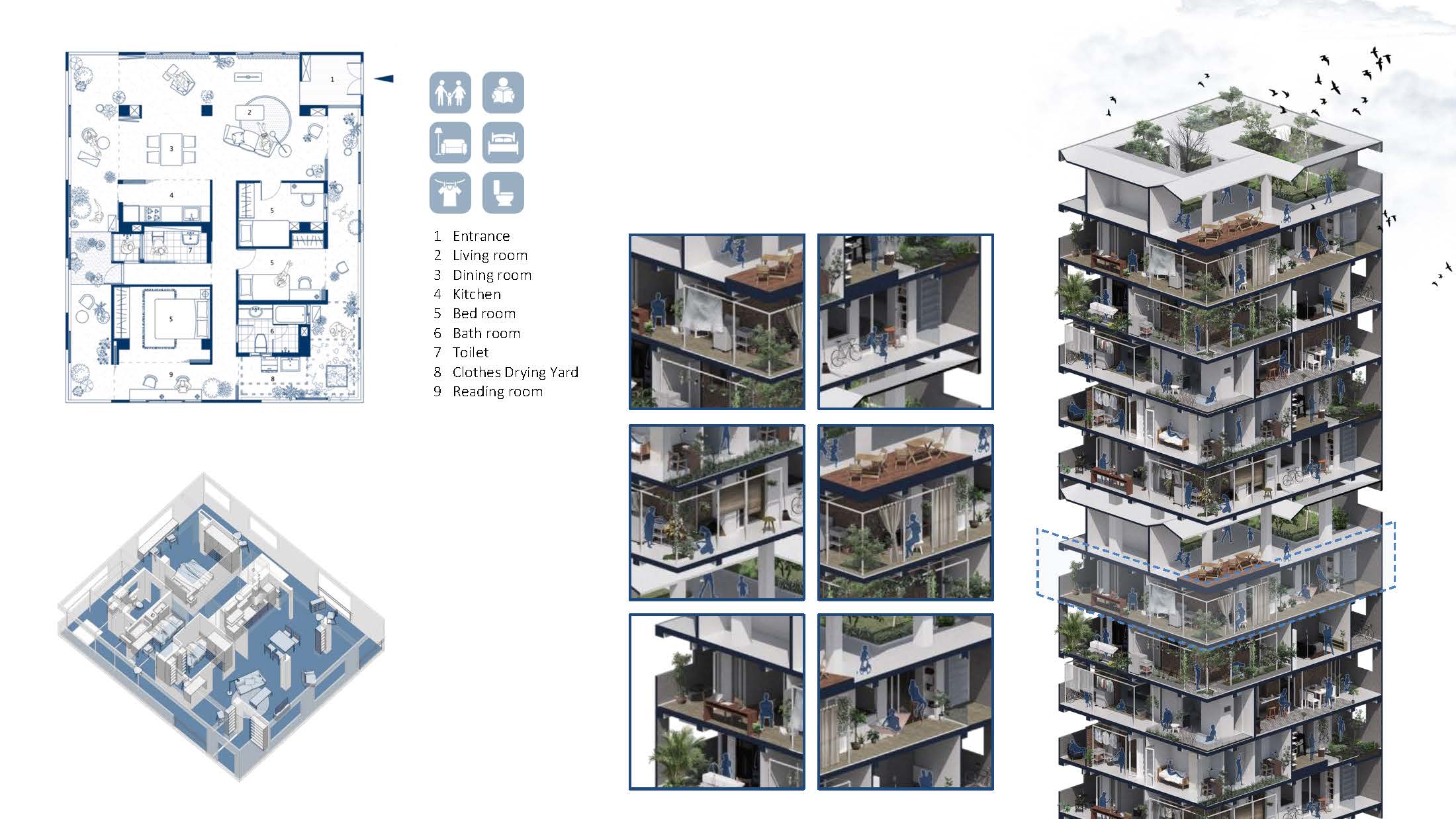
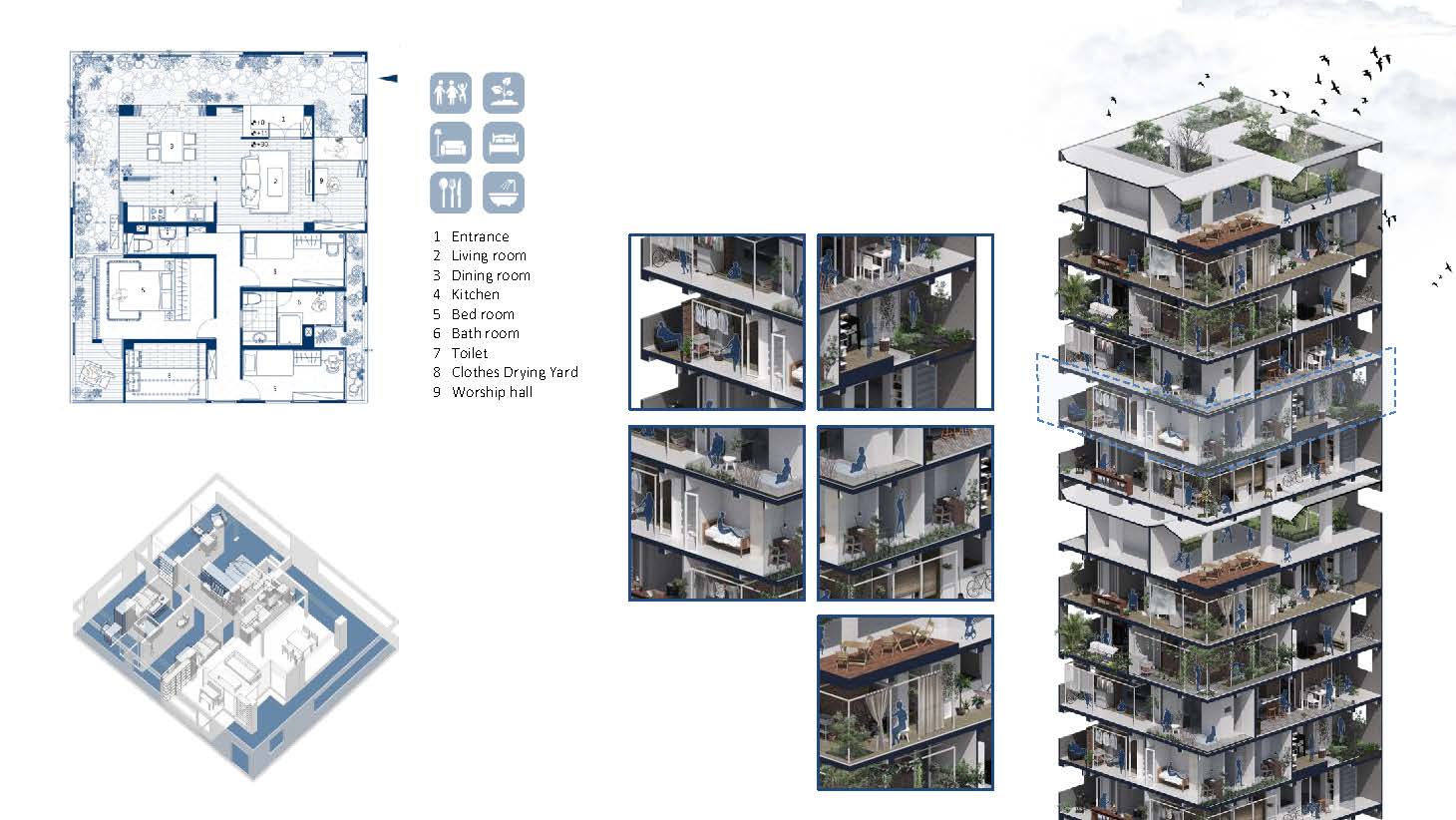
The State Between Boundaries
The facade consists of walls and translucent partitions and inner brick walls and glass. In the spaces between these materials, the balconies are mixed with outdoor and indoor activities. People realize the possibilities of different lifestyles and cultural customs that take place outdoors. Yet one of the important reasons for our uncomfortable experiences on the balcony is a lack of privacy.
The movable translucent partition on the walls can be adjusted in line with the activities carried out on the balcony and improve privacy by blocking the view from the outside world. At the same time, it can let natural light enter and reduce strong wind and rain into the balconies, making the spaces more comfortable and liveable.
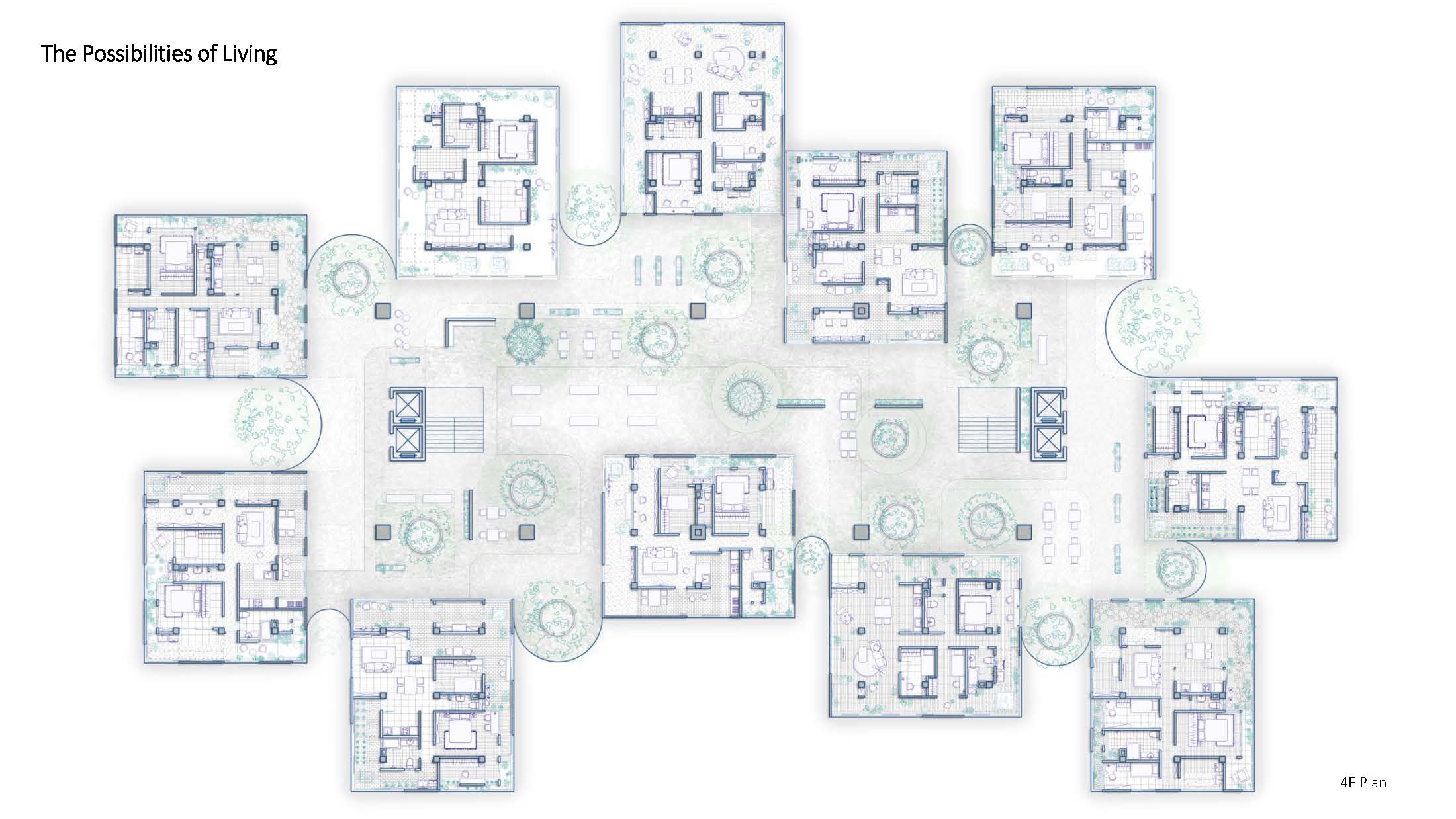
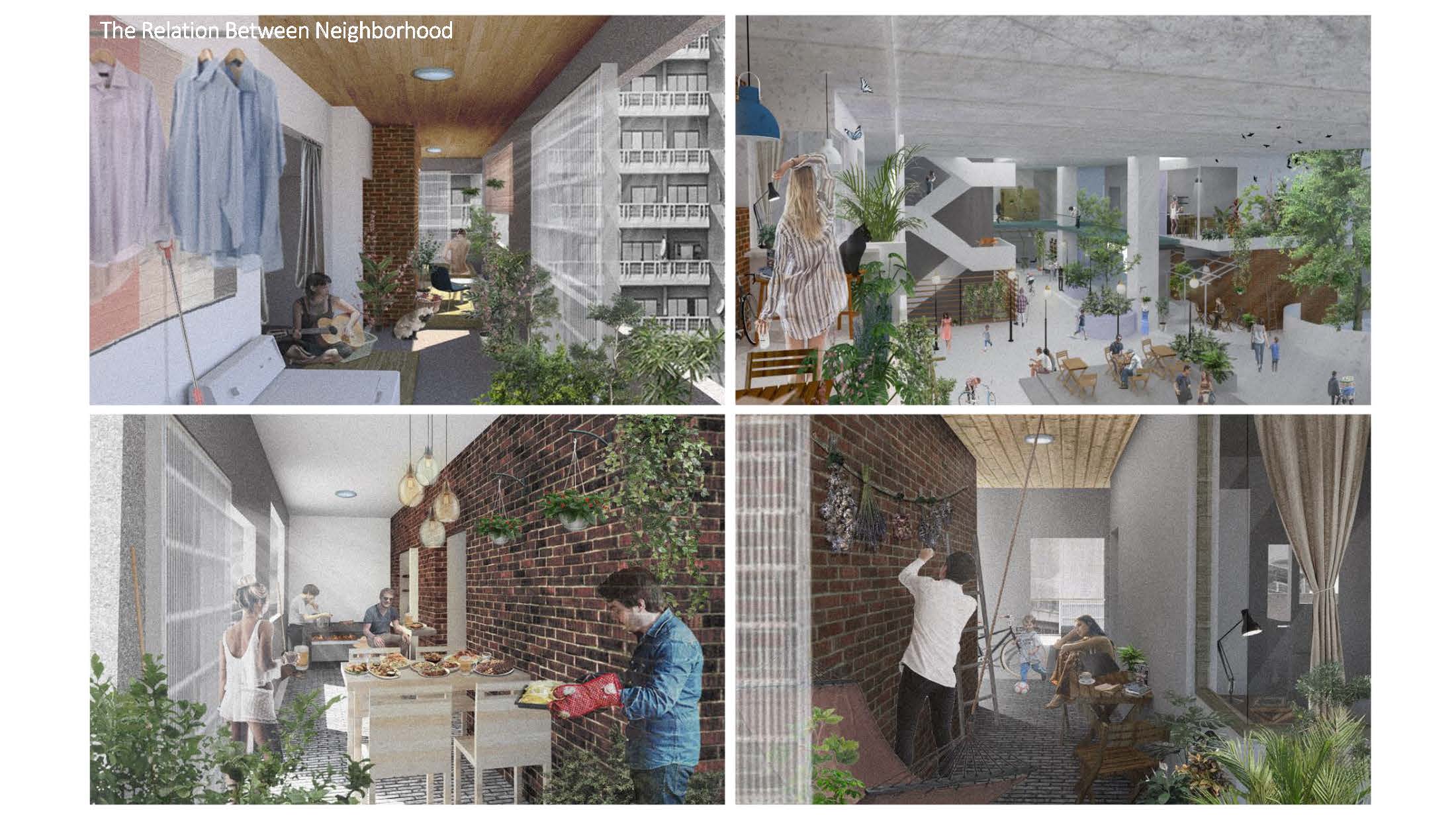
The Dynamic Boundaries
The boundary of the home is dynamically changing with the constraints of social distancing. The semi-outdoor space is regarded as an extension of the home and part of the city. The internal space and external environment are trying to create an open and safe life. attitude. In the collective living mode, the semi-outdoor space of the community and the balcony of the home are related to the city, the community, and the people. Even when people maintain a social distance, they can feel the cohesion and vitality in the village, just like a fortress provides residents with a mental and physical shelter and a space for connection. The balcony will be a cohabitation place for people, animals, and plants. It will also provide various possibilities with various lifestyles. Its flexibility and resilience allow residents to enjoy a complete and quality life when they face the impact of the epidemic and restrictions on going out.
