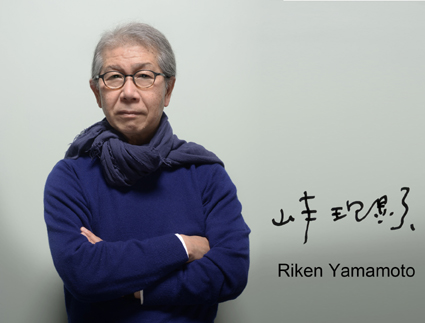The purpose of the 2019 International Residential Architecture Conceptual Design Competition is to improve the quality of the residential environment, breakthrough the existing framework for residential design and promote design creativity.

|Introduction|
The purpose of the 2019 International Residential Architecture Conceptual Design Competition is to improve the quality of the residential environment, breakthrough existing framework in residential design and promote design creativity. This competition is an extension of the TRAA Taiwan Residential Architecture Award. Through the theme and topics of the design competition, young architects and students are encouraged to note the needs and development of our living environment, and propose forward-looking proposals or designs to solve residential problems of today and tomorrow, and thereby enhance the well-being of everyone.
|Competition Declaration|
Our present day “1 residence = 1 family” form of housing is a product of meeting the residential needs of the “working class" and their families. Imagine a father leaving for work in the morning, leaving his wife and children at home until he returns in the evening after work. Such a scenario is repeated every day in such a housing model.
Yet a "residence" should be a place for human procreation, a place for raising children, a place for sleeping and eating together, and at the same time a place for protecting the health of the whole family. These behaviors can be collectively referred to as "private domain." In other words, a "residence" is a place for protecting the private domain of a family. However, compared to the above-mentioned concept of "residence", the "1 residence = 1 family" form of housing developed after the 20th century is, in fact, a very peculiar entity.
The oddity lies within its design philosophy. Houses based on the concept of “isolating residences into individual units to protect the private domain of families" render the formation of a quality community circle difficult even if the units are congregated. In fact, such a phenomenon has already become a very problematic reality.
However, the greater problem of houses based on this concept is that from the very beginning, the houses are detached and separated from the economic activities of the peripheral community circle. As a result, such houses have become merely places for consumption and child-raising. Yet architects entrenched in taking such a housing model for granted continue to devote their efforts to designing houses that are limited to such private domains.
"Residences" should not be merely places for consumption. Regardless of how minute the connection, how should the residential form be changed for it to be a part of the economic activities in the community circle? I hope that everyone can begin to think from the perspective of "enabling the residence and the community circle to form a quality connection so that financial assets can smoothly circulate within.” From a spatial perspective, how can such a goal be achieved through design?
Further, imagine living in such "residences" that can create a quality connection with the surrounding community. If these "residences" come together, I believe that many local communities will be revitalized!
I look forward to seeing fresh and novel residential proposals.

|Competition Description|
I. Planner: Architect Yi-Yung Yang / Da-ju Architects and Associates, Chief Architect
II. Topic contributor and judge: Architect Riken Yamamoto / Riken Yamamoto & Field Shop Co., Ltd.\ Chief Architect
III. Theme: Small-scale economic activities and residences
IV. Awards
1. The total cash price for this design competition is NT$300,000 (USD10,000) (including tax)
2. Awards and award amounts will be determined by the judges.
V. Entry Qualification:Applicants must be 40 years old or below (born after 1978), and meet one of the following criteria:
1. Must be qualified architects in their respective countries;
2. Must work in the architectural, urban, landscape or interior design industry;
3. Must be students enrolled in architectural, urban, landscape or interior design programs.
VI. Entry Content and Instructions:Entries must include a 1-2page electronic copy of the following documents, and meet required specifications
1. Application and Statement and Entry Description Form.
2. The content of poster entries must clearly express the designer's ideas and must be in English or Chinese- English bilingual format.
3. Put the above 2 documents under 1 folder and upload to Cloud
After uploading to Cloud, email the download link for the file to traa@sunyuan.com.tw
The format for the folder name and email subject should be Title of the work_2019 International Residential Architecture Conceptual Design Competition Entry.
4. Entries must be in A3 size and limited to a maximum of 4 posters. Electronic documents must be in PDF format, the resolution must not be less than 300 dpi, and file size must not exceed 40MB
5. The content of the poster entries must not contain the name, school or any information or mark pertaining to the entrant.
Organizer: Taiwan Architecture Magazine Planner: Sun-Yuan Architects & Associate
