David Gianotten: Thank you very much for inviting us being the jury of the competition this year.It is interesting to see these visions also range to think about residential architecture in a different way through commissions. Yes, we are asked to show you some of our works can think about residential topics which is very important currently. So such as creating community, sustainability, and also kind of reuse and kind of situation to increase capacity in cities without taking more lands.
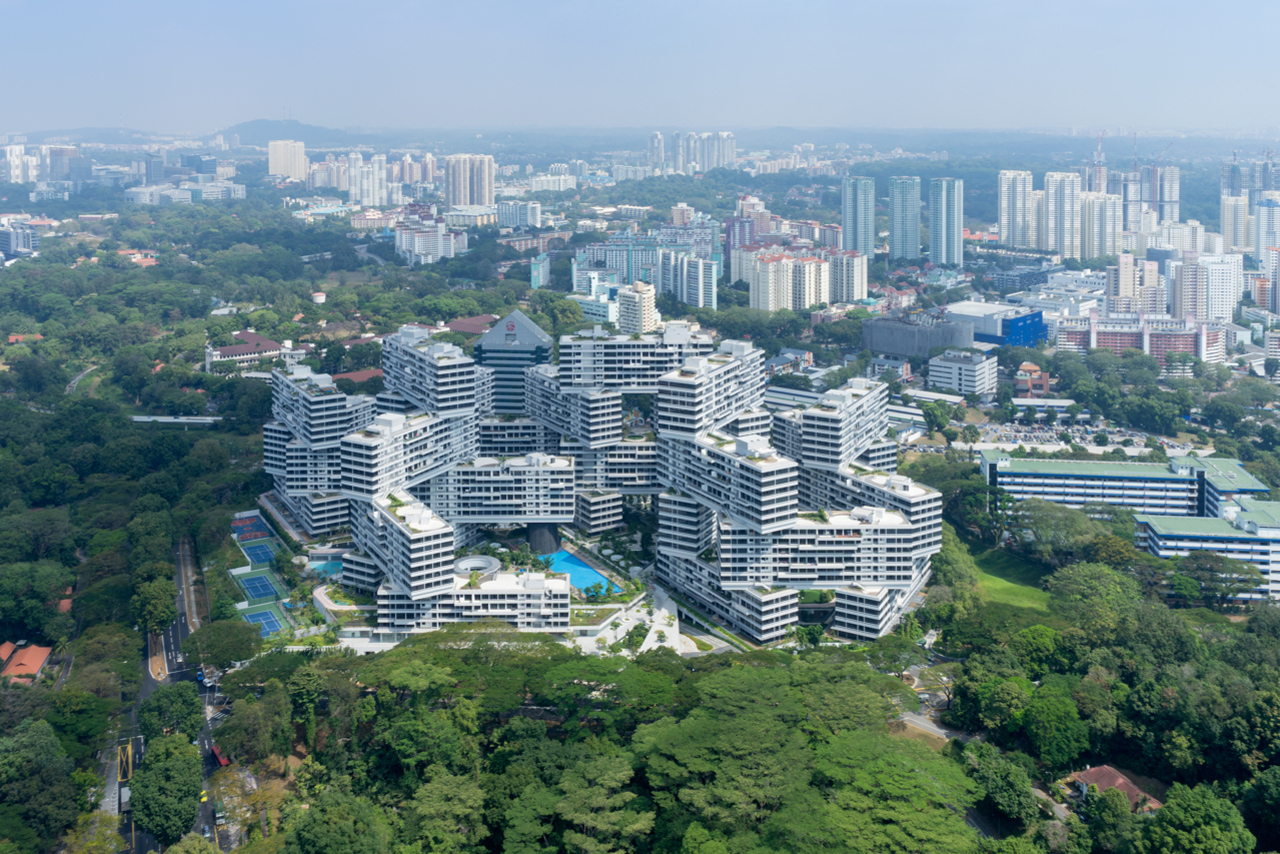
Time: March 19, 2023
Venue: The Mayor’s Residence Art Salon
Speaker: David Gianotten/OMA Managing Partner–Architect
Editing: Wang, Chin-Kun
Translate: Su, Kun-Feng
Live Record of Awards Ceremony
https://www.youtube.com/live/Qkduz9LqCZQ?feature=share&t=1560
Thank you very much for inviting us being the jury of the competition this year.
It is interesting to see these visions also range to think about residential architecture in a different way through commissions. Yes, we are asked to show you some of our works can think about residential topics which is very important currently. So such as creating community, sustainability, and also kind of reuse and kind of situation to increase capacity in cities without taking more lands. Our men is in the lucky circumstances which we can work around the world. On projects, not only on residential projects, but all of the typologies. And therefore we can see which topics in our important region. Bu also how the different typologies can influence each other.
And not only our projects distributed around the world but also our people are coming from all of the world and distributed in different offices. Which means many different culture come together to discuss topic and special also the topic of residential work. And they can influence each other over the discussion in the end result. And next to working on projects we also look at research at very important information. As we do to figure out our own idea and strategy related to the topic also residential. When we start the office it was kind of really interesting the residential very often in cooperation with the private person who want have a place to live. Currently the situation is very market driven and quantity of residential projects also the quantity of among the unit needed to be in round the project. As be increase significantly you very often do not communicate with the person live there. But actually communicate with the person build it or develop for the city. So project like Villa dall'Ava and also the Maison à Bordeaux to show after this. Our really result of collaboration between the client and architects in this case Rem. And that is the collaboration that is very intense you can test many ideas directly to the end customer.
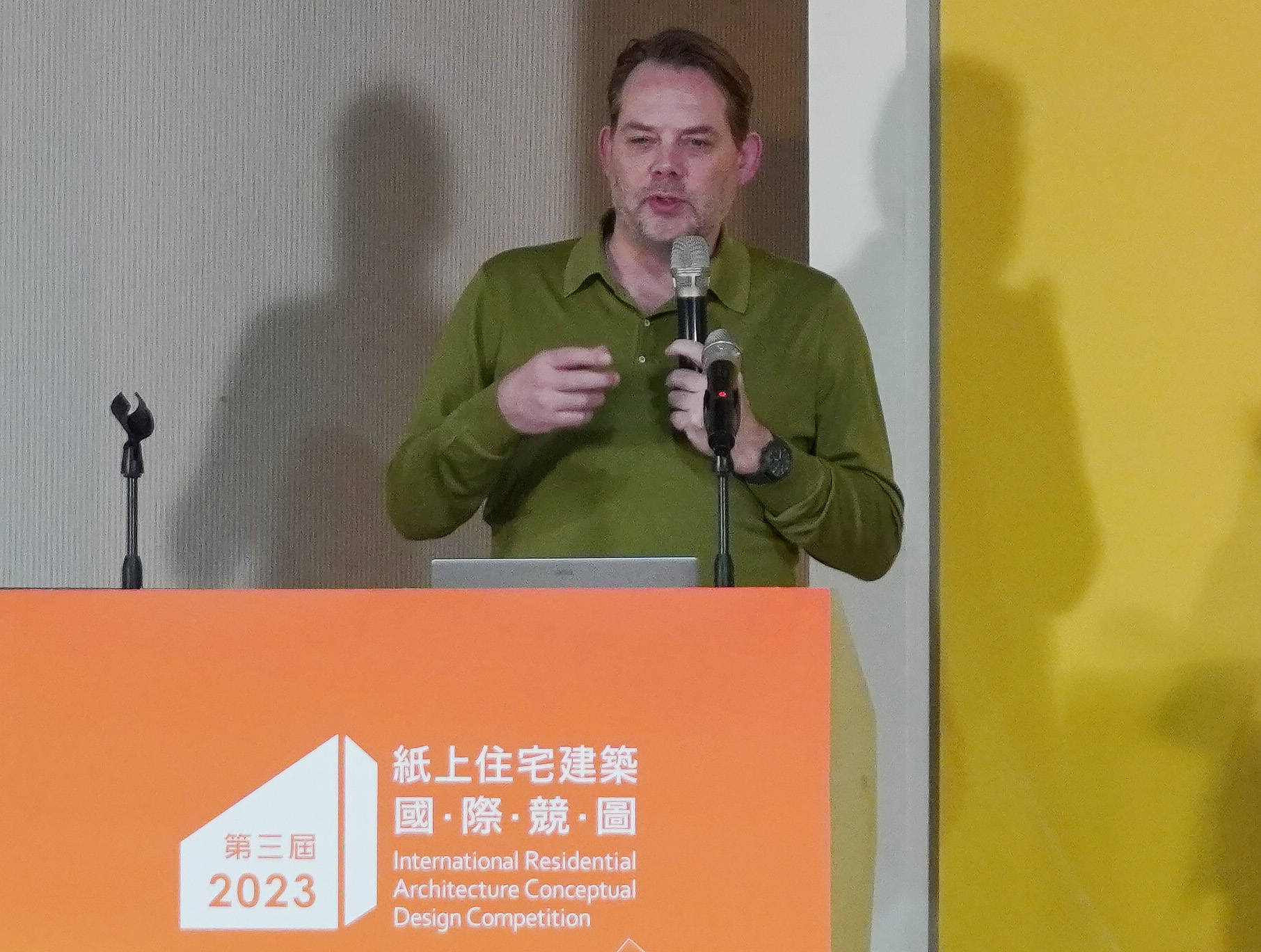
David Gianotten/photo:traaa
However, projects now are very often projects where you are asked to develop for project developer the new piece of city. And create new community where you do not know who will be the residents in the community. For example I want to show you in Singapore it is called The Interlace. And why we do show it because we were asked to simply build 16 towers of 70 meters high next to each other and create community in that. You can image if you just build the same model of tower next to each other, the identity just belongs to one of these towers and simply copy over the site. Instead of doing that we are looking how we make such identical number of unit in the more defined way to create public spaces that could create connection between the towers and kind of also creating community where exchange ideas and exchange of the way people want to live if possible. So instead of making vertical towers we create horizontal slabs which stack on the top each other. Therefore, we could build the same amount of units but put them more or less in the mountain where you have public spaces in between public spaces on the roof. And therefore people could really come together and create community.
So in this picture you can really see very well that create total different environment then the rest of city and the people can really determine where they want to live even in the own community. And choose of you choose the relationship to the public space and also choose the relationship with the city. And here if you from above you also see because the stacking we can not only have the public spaces on the ground, you can actually have public spaces related to the units on the roof of other horizontal slabs. That is really create not only over all community but also small pockets residents live together around these pockets.
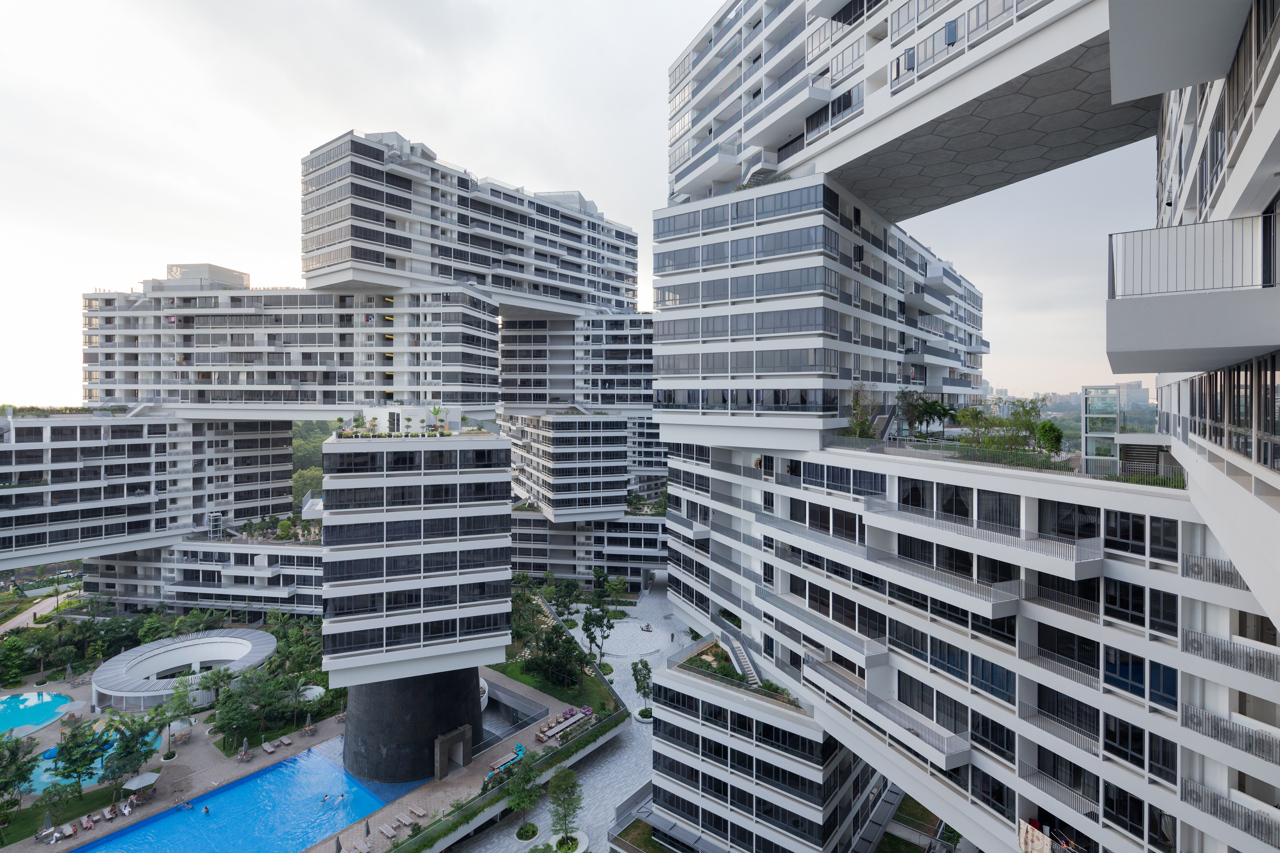
The Interlace/photo:Iwan Baan

The Interlace/photo:Iwan Baan
The second project Bajes Kwartier we want to show is the project in Amsterdam in Netherlands. It is the different type of project also very impressing situation where we are working and adapt it reuse the situation. Buildings are of just from after the second world war needed to be transformed and create new community in the city. And in this case, it is a whole masterplan which we have to create in the masterplan we do a few residential buildings. And the most important part of this project is that it was a prison. A very large prison with towers in which prisons locked up. And it was an island because it has a big wall around it a lot of water around it but it is right in the heart in the city centre within in a ring. Nobody could go there or least I just assume nobody want to go there. But now it needs to be open up and become a residential place people can live together and we want to reuse again the buildings and materials on site. And 89% of all materials on the site are not left the site and will be reused in the new development overall. Something is very important within buildings in cities if already materials are not first taken away and then bring new materials in. And really see the circularity you can use something in the development in the next step. And in this image of masterplan you see wood and white plastic been used all of the wood in these buildings are already been there completely redone. And then the white plastic are new buildings are made from the material of the building on site.
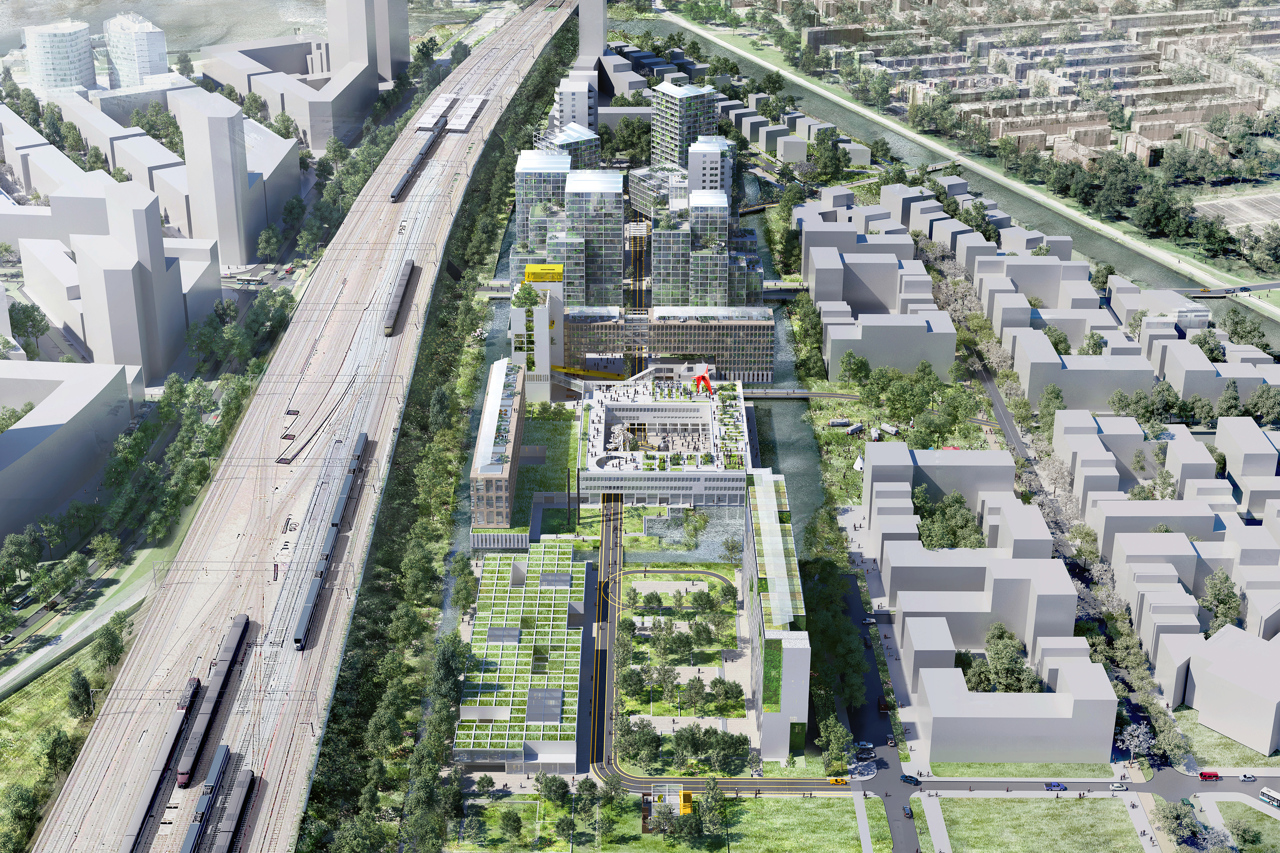
Bajes Kwartier/image:Robota, Courtesy of OMA
The first building I want to show is literally transformation from one of the present towers into an apartment for starters. One of the pressing things is that the market is difficult to reach younger people to make the first step the first house. And in this case, these apartments are only 30 square meters inside. And our brought together in one of these towers and at the plans there is a community situation. There is a big living room where they can all come together. There is a restaurant and a kitchen where they can eat together. And all kind of facilities which they cannot put in a small apartment of 30 square meters. So here in this image you can see in the normal floor of the building apartments are situated. And then on the bottom all of these service spaces that they can use whenever they want. And then they also have their communal outside space and also a productive garden so they can produce part of their foods else. Then one of new buildings which are in the same masterplan but partly of made material of the old present is another housing block which has 4 different types of apartments from relatively small to very large. So we can also create community where seniors can live together with young people and they can help each other a long way. Of course young people can learn from older people and younger people can help older people. For example, by doing groceries and kind of they do not feel lonely amid them. We have done the situation all of these target groups their own building but we combine these buildings together in almost like Japanese jigsaw puzzle. And this way these blocks are put together also give it a possibility to give large terraces where they have outside spaces. Although all around the block they have continued balcony which they can also use circulation between the unit.
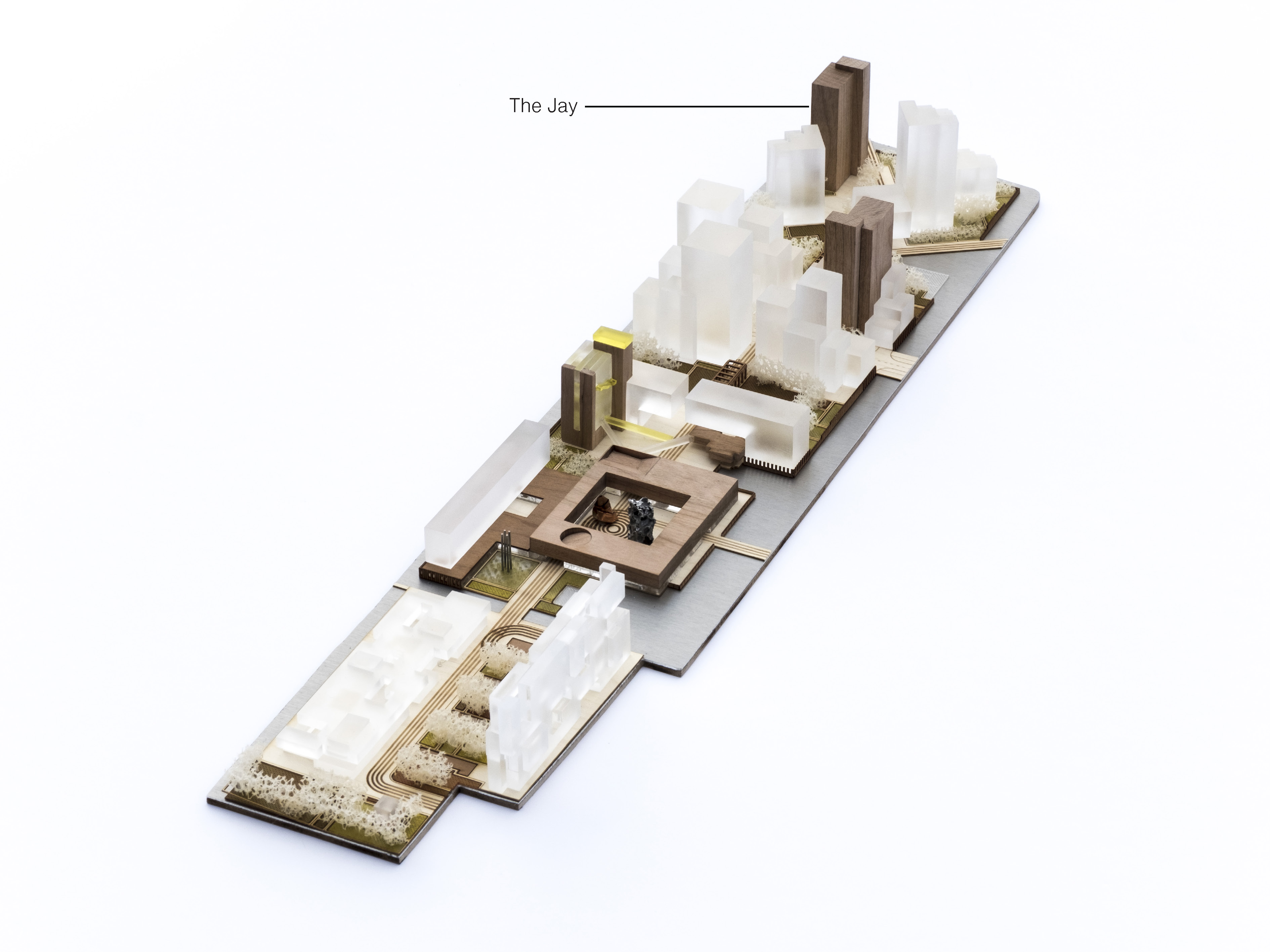
Bajes Kwartier/image:Robota, Courtesy of OMA
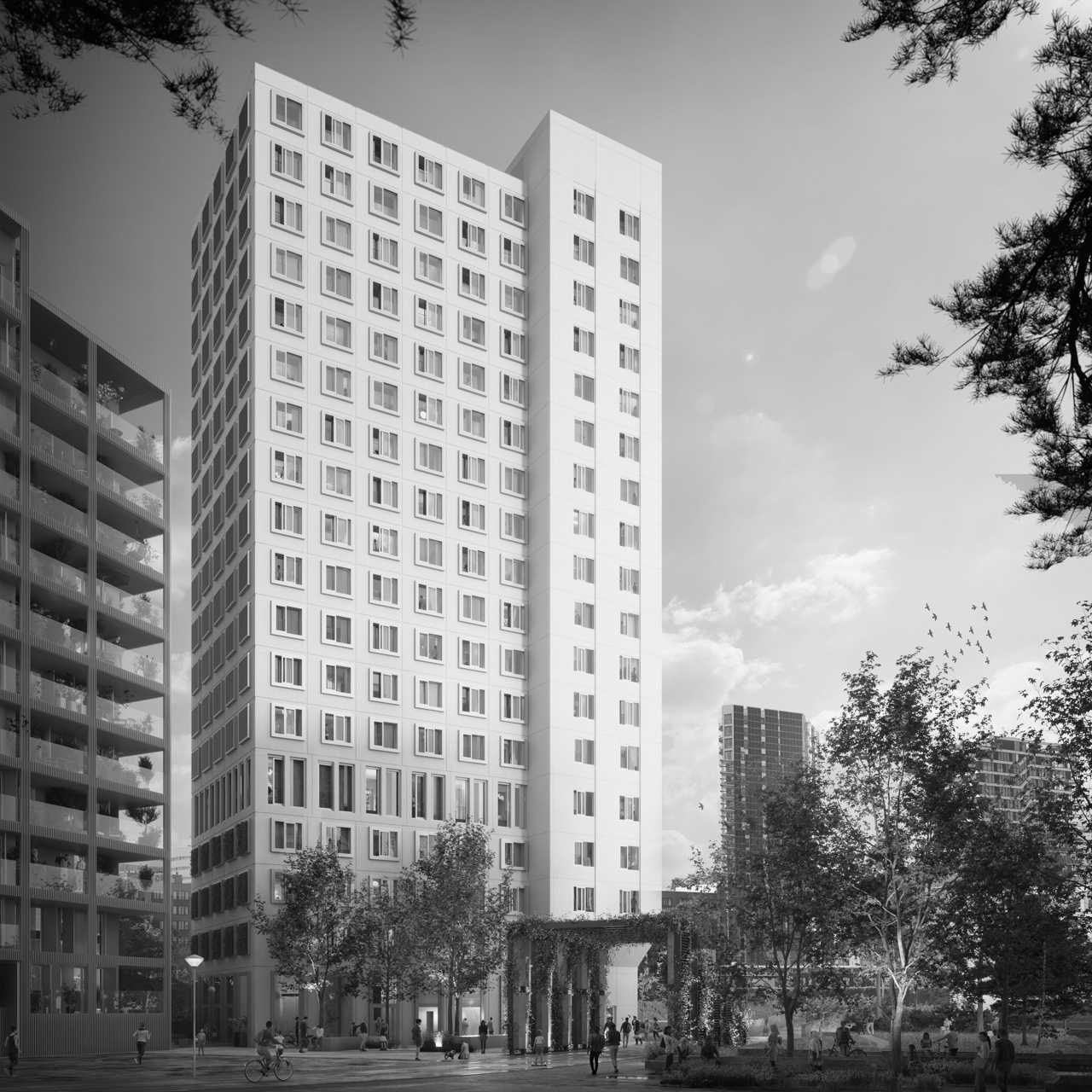
Bajes Kwartier-The Jay/image:Robota, Courtesy of OMA
The third example Norra Tornen I want to show you is in Sweden and address another topic. Of course cities are fully developed they are very dense and land is very scales. And when you want to build new residential development the impact will be very big because the unit the land you also produce building inside the existing cities fully in operation. Therefore, many develop these days look how we can prefabricate off site and then just bring the units to the city and stack them as quite as possible. So the impact for the existing city is not too long and not too big. And this is the project of this example. It starts by making a gate for the city of Stockholm and this is really high rise the building. So what you see is that there were two types of units developed through these staking we also create possibility to us the top of one unit as the outside space for the other unit.
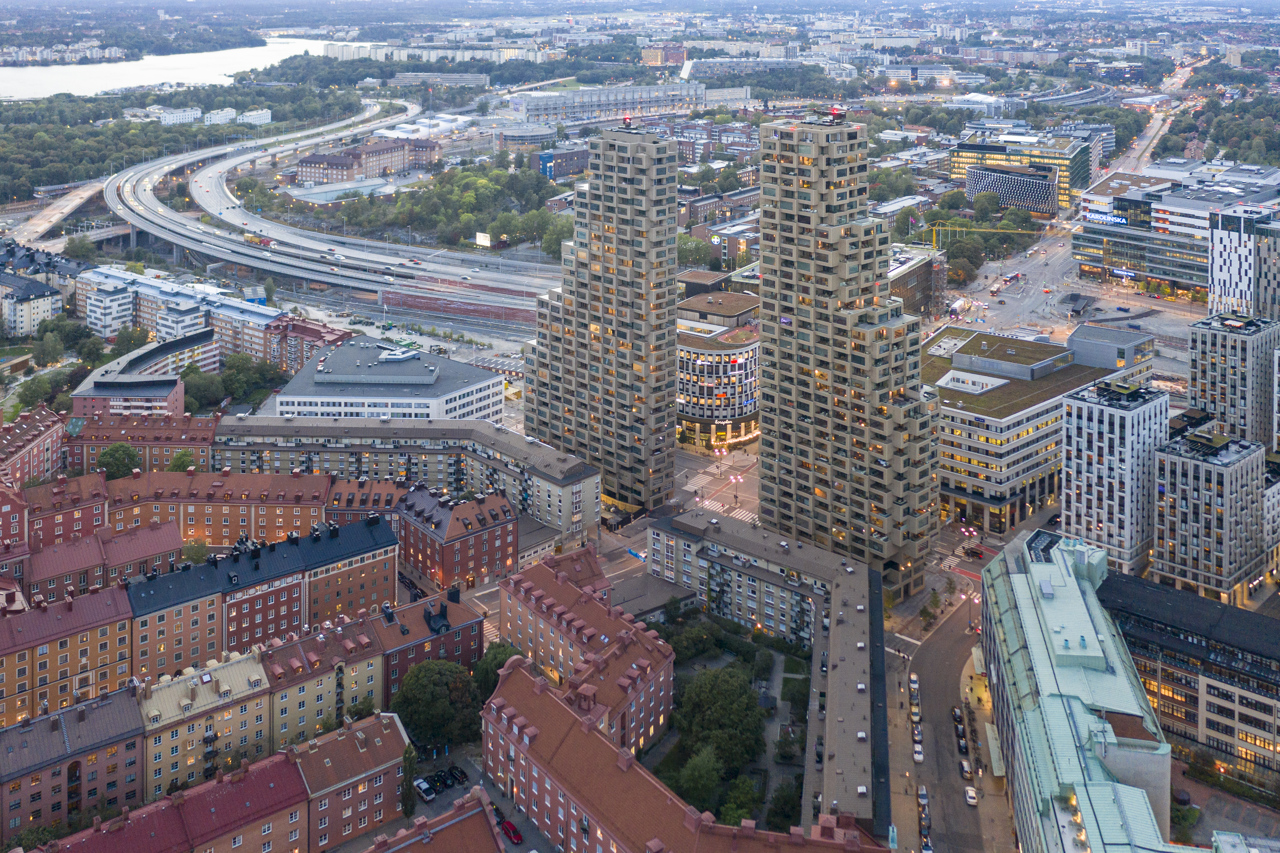
Norra Tornen/photo:Laurian Ghinitoiu, Courtesy of OMA
All of the apartments have big window but also have small balcony that overlooks the city. And by simply, outer A and B unit different way. You could create difference for plans and diversity where you only have two different units. These are prefabricating elements that were just broke to the size then assemble to the units and then create to the situation. And then in between remain some floors again service area where for example for gym or swimming pool or amenities for the people to use together. And therefore, we were able to assemble these towers in 1 year time on the site. You really see it is the highest building in Stockholm at the moment as a gate to the city. And also we also use the different units diversity it is a quite large the architecture image. This is the lobby space. And inside one of the unit we see the large bay window looking the city. And then here the balcony space. And even the bath has a beautiful view.
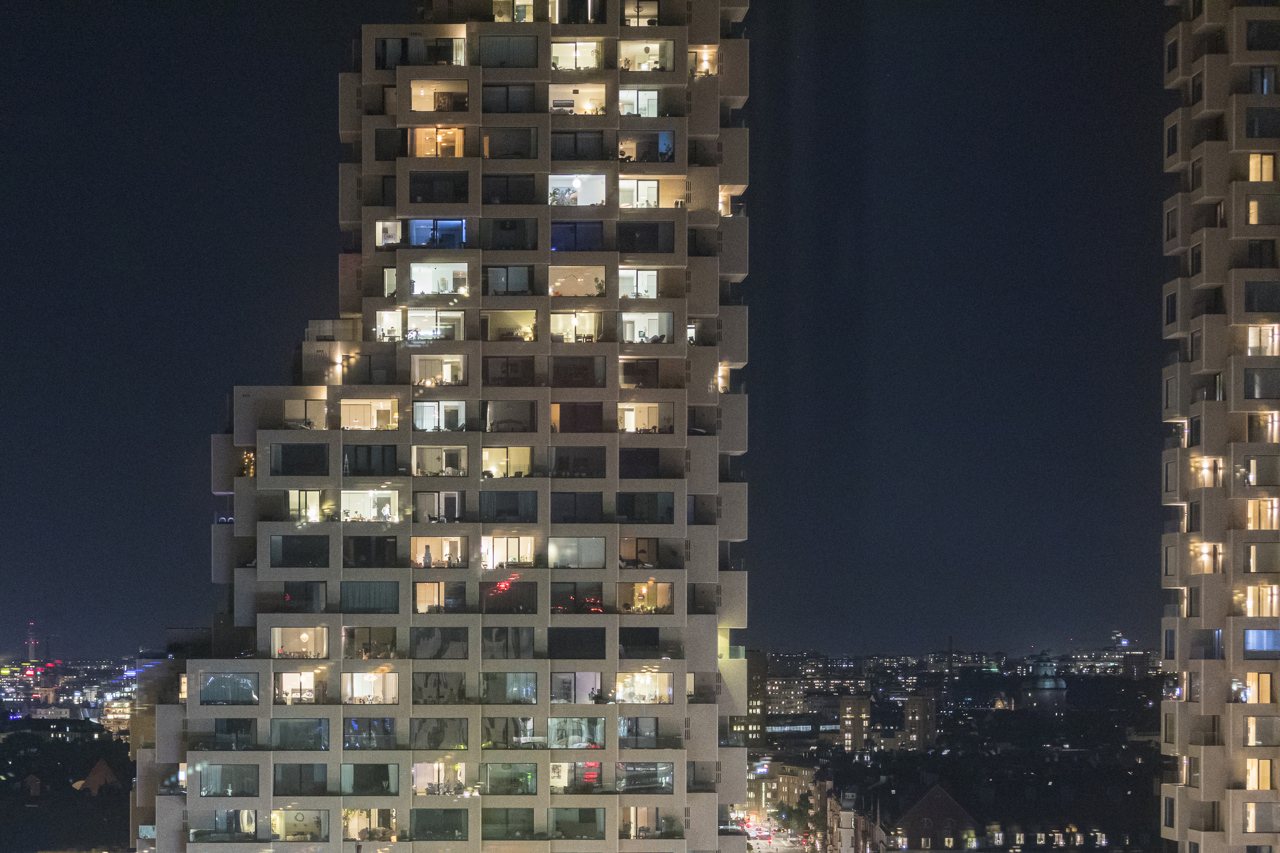
Norra Tornen/photo:Laurian Ghinitoiu, Courtesy of OMA
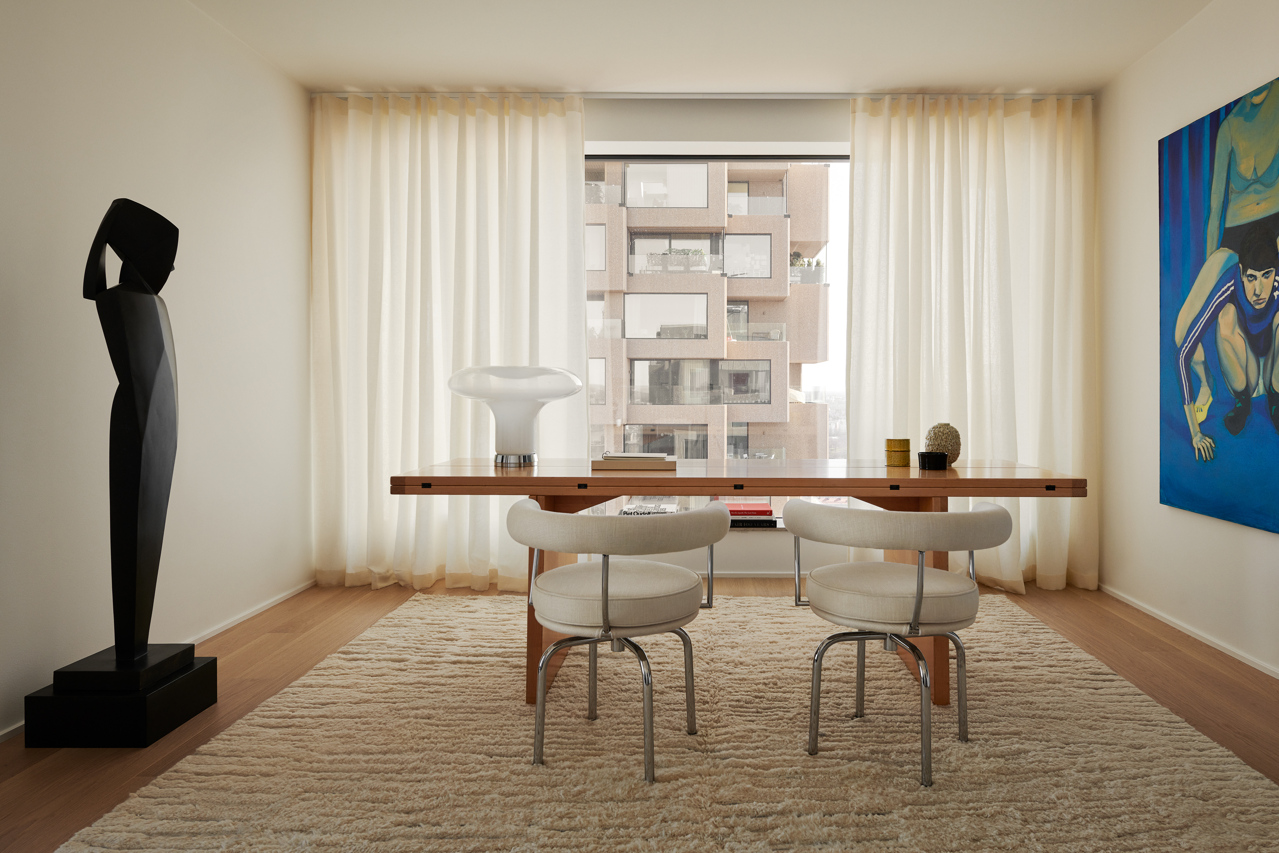
Norra Tornen/photo:Erik Lefvander
The last example Eagle + West I want to show you is the example in New York on the other site in Manhattan island. We create the new element have 4 phrases and I will show you the phrase one. We are asked to simply make one big slab and put it on the water front. That will cause lots of shadows on the existing building already and impact the existing neighbourhood significantly. And to prevent that we broke down the slap into smaller pieces and assemble it in such way the shadow impact in the existing buildings is less as possible. And that we also be able to create different situation in the topology itself. So people would say I am living in that part of the building I am living there I have my terrace there. So that could really kind of make it also in the individual element. Here you see just the area the project we develop elements of originality one slab building opposite in such way. The impact is very small actually the recognition it is quite large can really see the different many of other projects around. And the façade again unit tied and make a situation could really direct them to the view and also get the sunlight. And here you can also see the communal gardens again. And again the center of facilities for the inhabitants to get together. View from the apartment. The gym.
And that we want to introduce how we look at the different topics within the residential the development currently. And I hope this was inspiring.
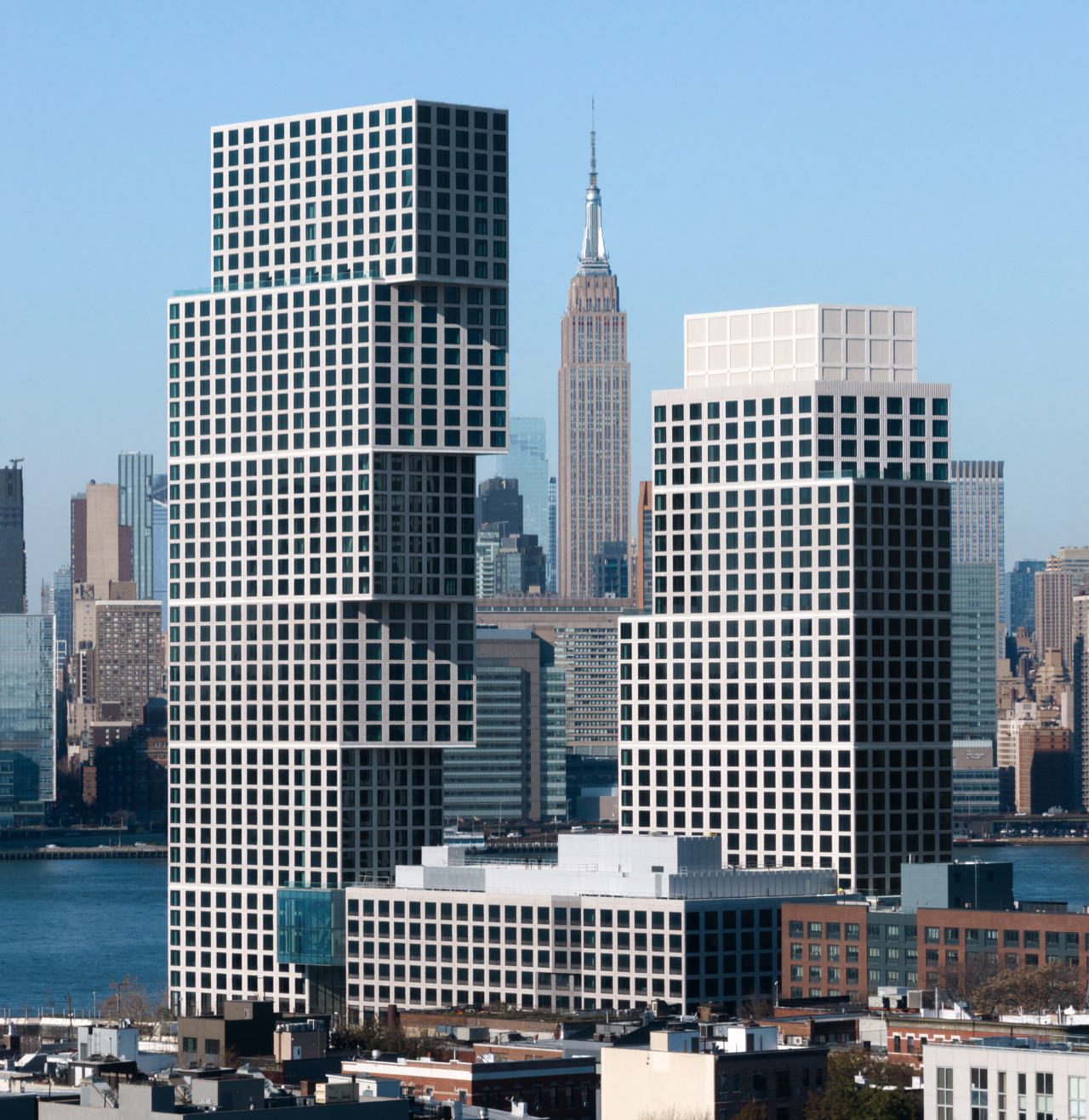
Eagle + West/photo:Jason O'Rear
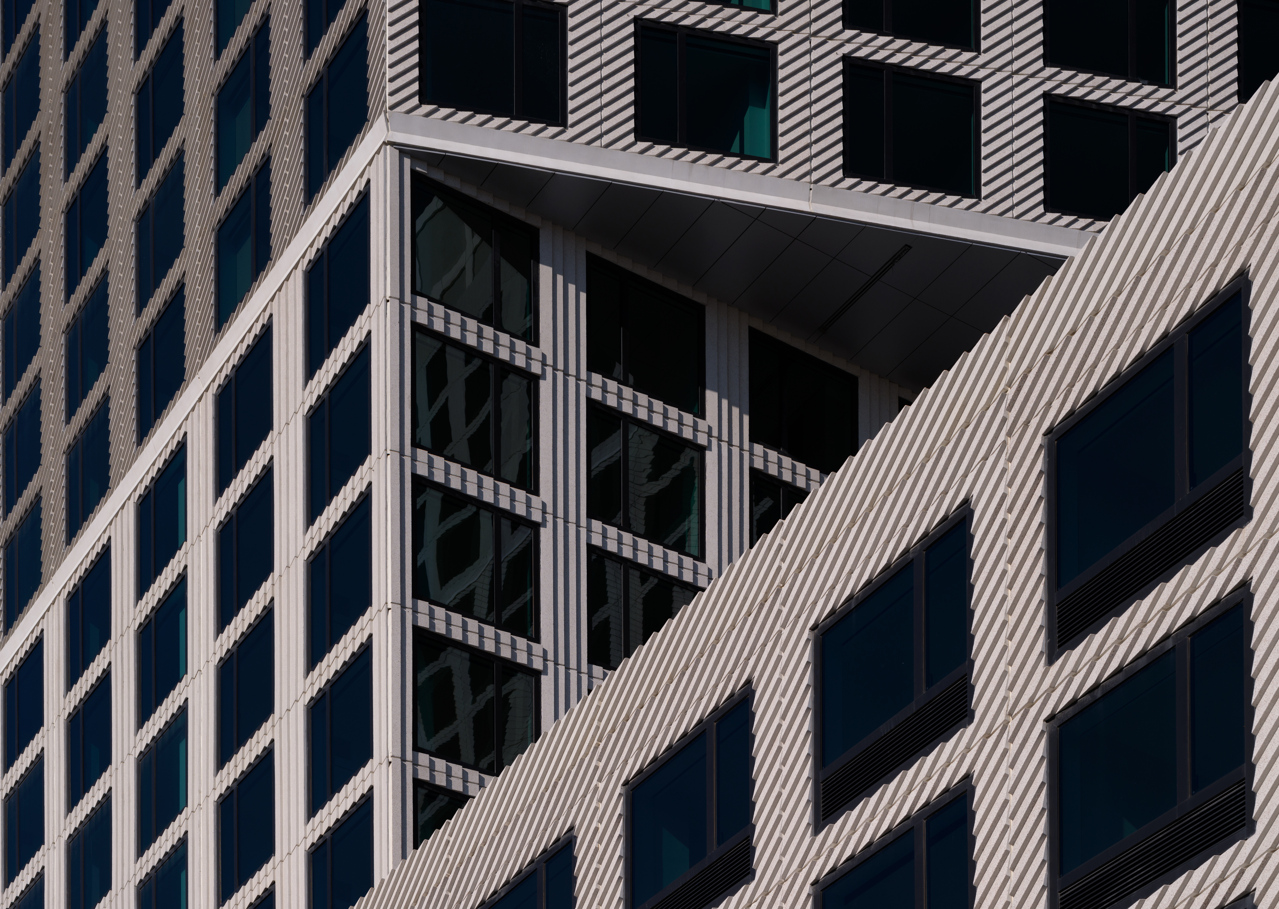
Eagle + West/photo:Jason O'Rear
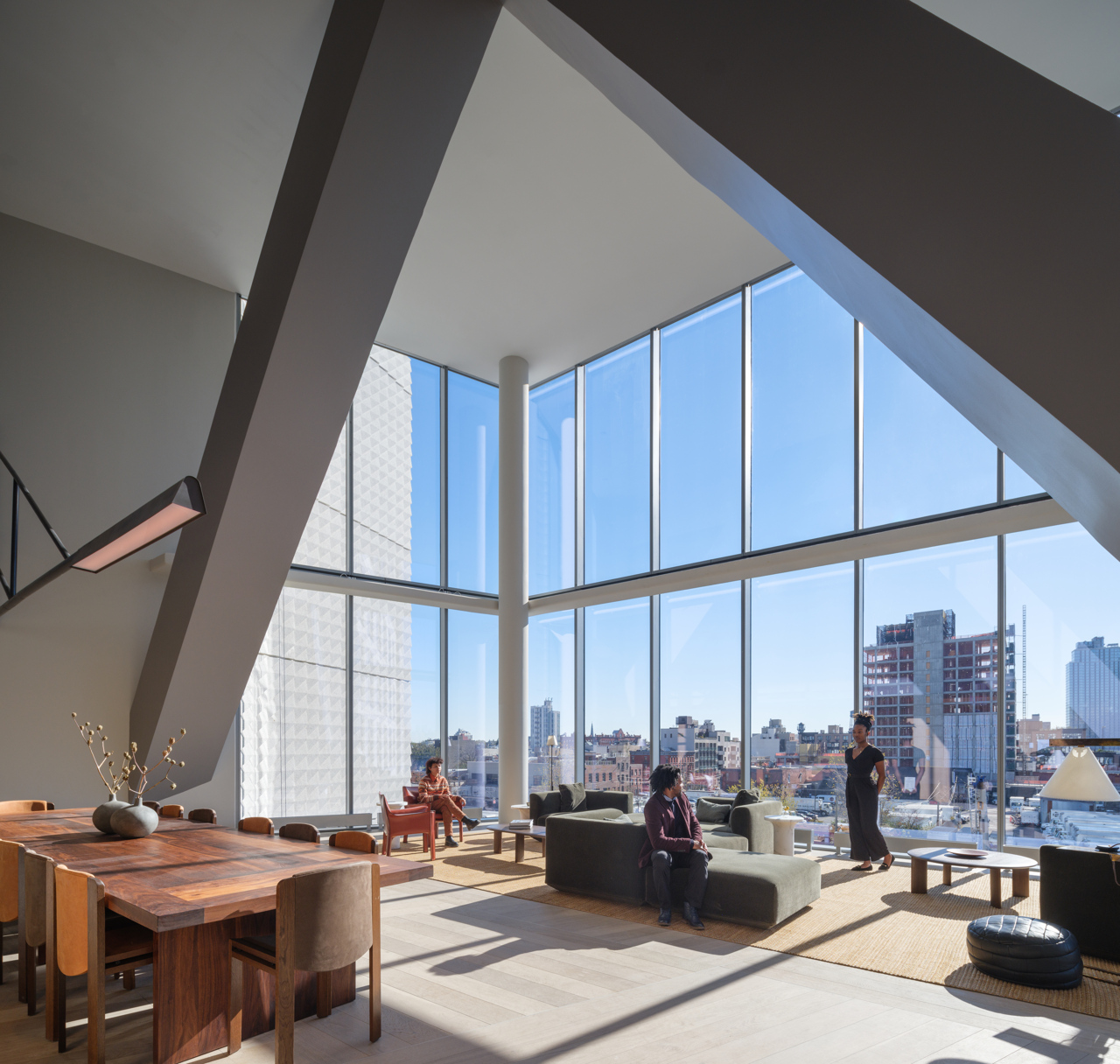
Eagle + West/photo:Jason O'Rear
