Huang, Chang-Mei Architect/Director of Taiwan Residential Architecture Award Association, Director of 《TA》Magazine

The topic of the last 2021 Taiwan Residential Architecture Award is " International Residential Architecture Conceptual Design Competition ". The key point is to find a new "livable" style of housing during the pandemic which allows residents to have both the "sense of being protected" and the "sense of connection of caring for each other". The idea is to build a resilient city which could coexist with the pandemic for a long time. I remember the indicators that I evaluated last time are as follows: forward looking, idealism, global usability, locality, affordability, etc. but the indicators can be summarized as one in the end: Demands of human beings need to meet the change of time.
The topic of the competition this year is “The Multifunctional Sustainable and Healthy Home” which meets the direction of judges to discuss housing during post-pandemic era. The so called “multifunctional” covers many aspects and should consider the needs of living, social engagement, economics and society. “Sustainability” is a necessary direction to move forward for this era, including ecosystem, energy conservation and the urgent issue of carbon reduction, etc. “Healthy” should focuse on future design of housing during the post-pandemic era. If the issue of pandemic protection becomes the main part, we may go to the wrong direction. If we only focus on a single concept in the three directions, the results maybe are weak. However, if all aspects are taken into account without a spotlight point, the results could be overwhelmed by big data analysis. The final point of review should consider how to make a prototype to meet the characteristics of sites and references for other sites to match sustainable design according to different cultural, social, and climatic conditions.
The number of submissions this year is a bit less than the number of last competition. Perhaps the topic is somewhat similar to the previous one and lacking of the feeling of freshness. In addition, the issue of pandemic seems to go to an end. The diversity of this year’s winning projects seems fewer than the projects last time. This may come to the topic which has included obvious issues such as multifunctional, sustainable and healthy. Moreover, judges used to take attention on the social aspects. Therefore, the direction of shortlisted projects is more consistent. Therefore, the key is who can provide more comprehensive and more correct handling of issues.
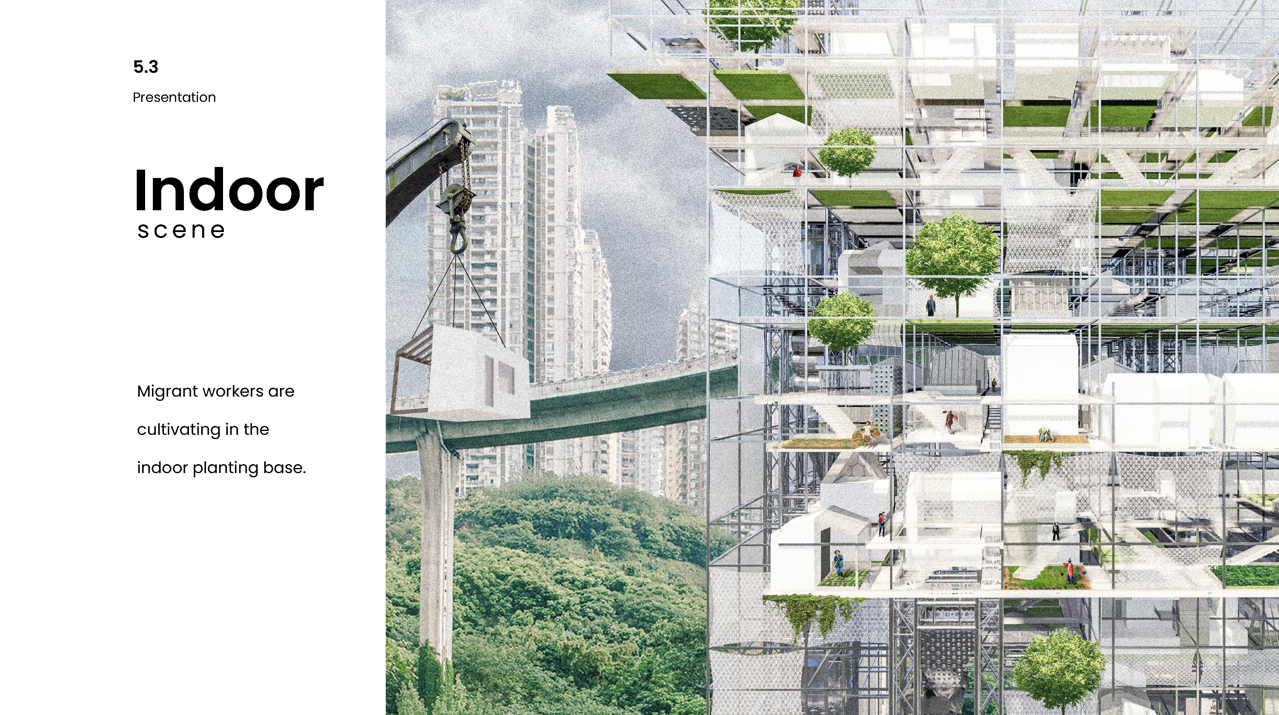
The first-place project of “Sky Village Incubator” is the work from three Chinese girls which is the best one for me. Firstly, the most important is that it starts from the perspective of societal problems to solve the issue of housing for urban farmers. Also, the idea changes the position of farmers to producers in urban vegetable gardens. Meanwhile, problems of foods for cities, accommodation and psychological needs are also handled. For multi-function, the design goes to variety of demands for different types of residents to handle problems such as life, society and social activities; For healthy, demands of living in cities, physical and psychological needs to be considered; For sustainability, a vertical farm is designed to meet the demand of energy saving ecosystem and circular system. The modularized construction method also provides flexibility for future growth and it even considers the methods of housing application process, operation and maintenance, and software operation. Their presentation has clear logic, research of background dissertation, concept, design and results which present a perfect collaboration among the three persons. This is a comprehensive project taking all of aspects into account with spotlight. Since this is a paper competition, the key point is the inspiration of the concept. Therefore, the possibility of real construction is the last consideration.
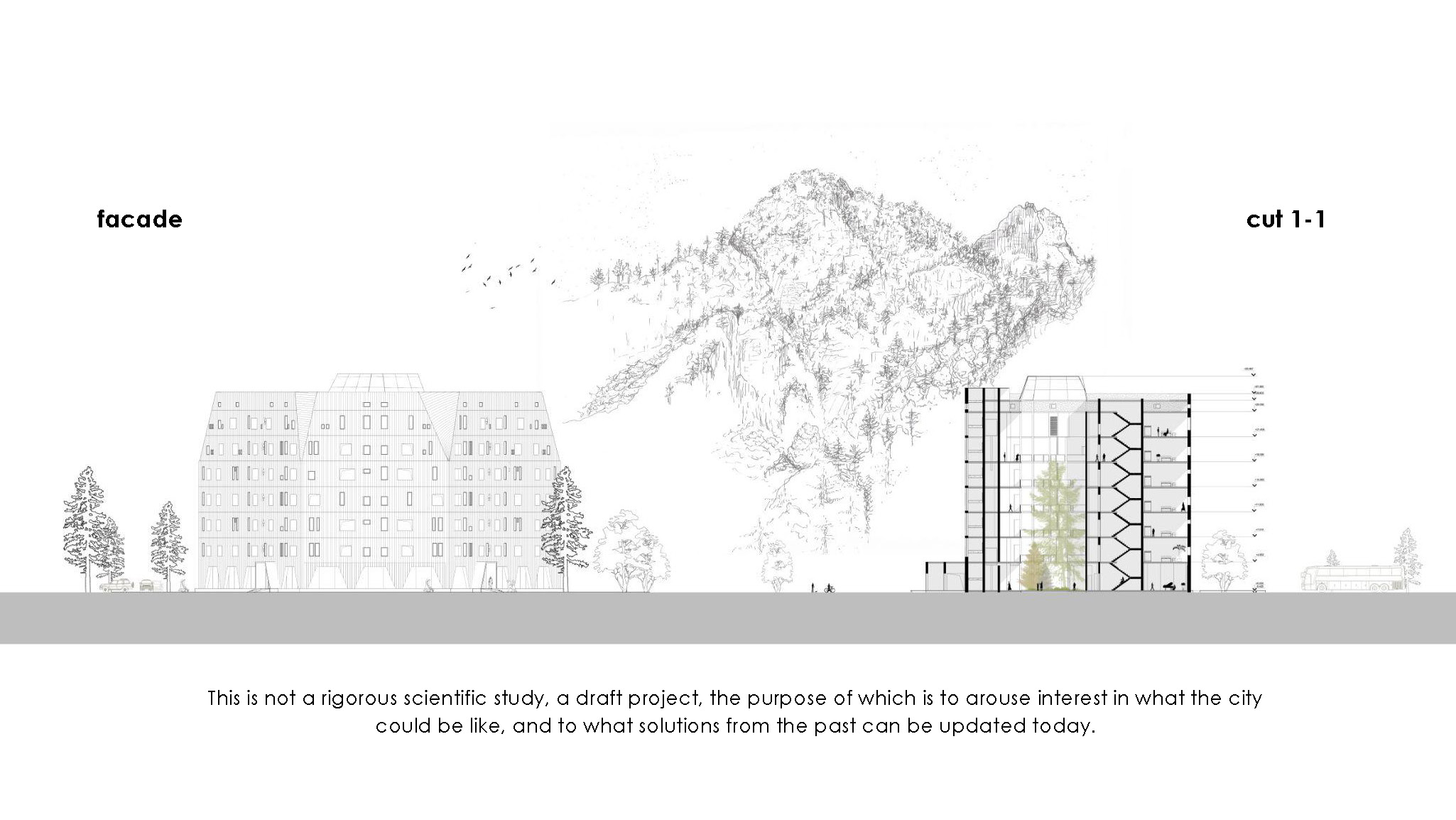
The second-place Russian project “POLAR STOROZHKA” is actually not in my selected list. I feel that she uses emotional appeal as strategy by creating a strong fortress with a warm courtyard. The image of an oasis in the snow-white land and a night scene conveys a lighthouse like the way home in the polar region indeed touches the judges! She derives the relationship between design and the background of traditional wooden buildings and castles with a very distinctive style of painting. The idea brings a concept of this building to the prototype of collective housing to grow into a city. This strategy skillfully avoids a variety of considerations of urban issues. Nevertheless, we are touched and appreciate that she is willing to transfer four times to fly to Taiwan to receive her award!
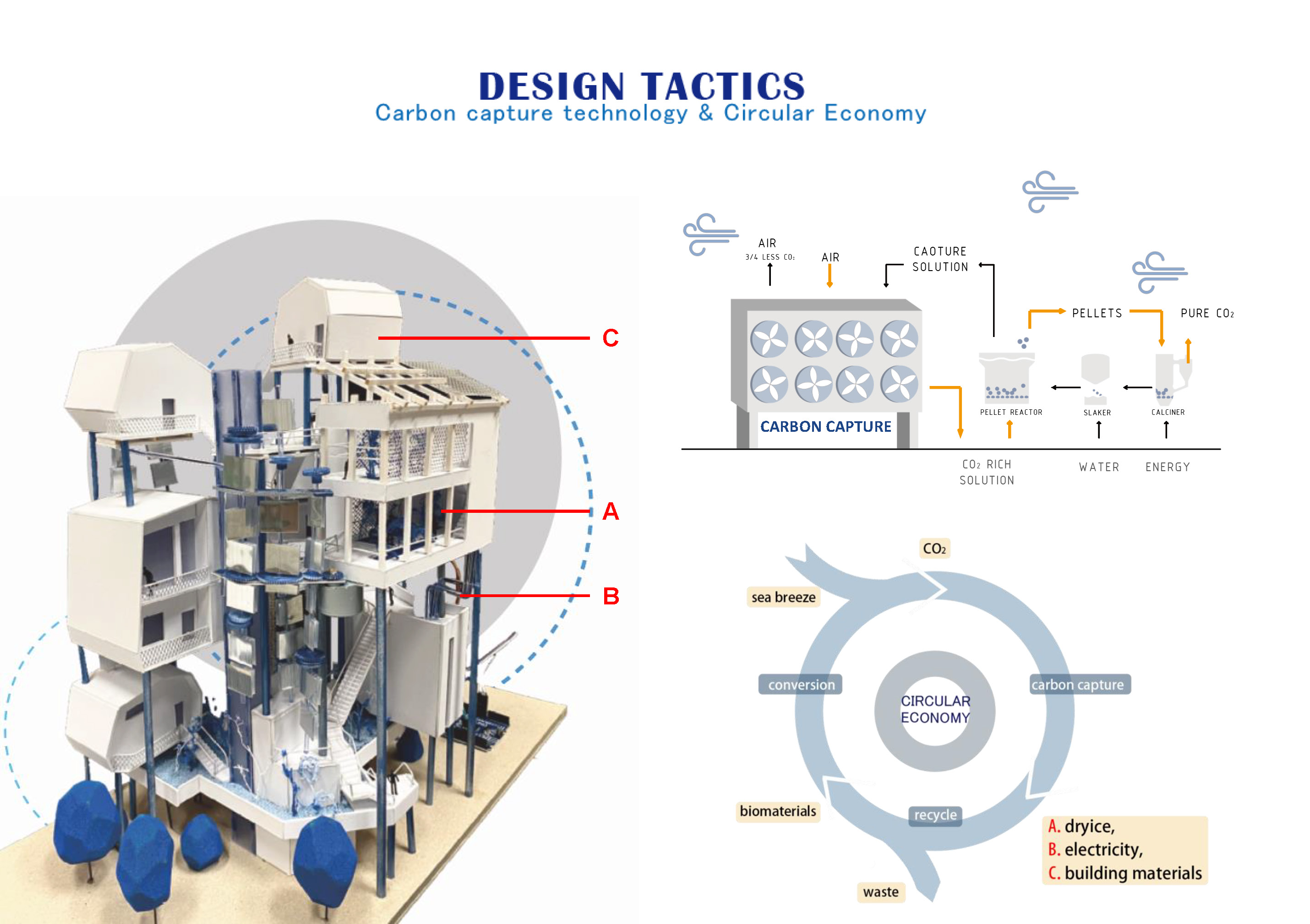
The third-place project “Carbon Lab of Circular Economy - Carbon Capture Project” is designed by Taiwan’s Chi Ko Yu. Using Pingtung’s Donggang as base, it is one of the few projects that emphasizes sustainability and states clearly the concept of carbon capture and circular economy. The concept probably helps her to win the award. Although the method and result are still needed to be tested, the basic starting point is correct. The idea of 3D printing being suitable for different living units of family is quite interesting. However, it does not consider the diversified living demands and layout of different levels of community. Meanwhile, The persuasiveness of wind corridors and carbon capture by cutting building volumes is questionable. Fortunately, It seems that the judges are unfamiliar with the part.
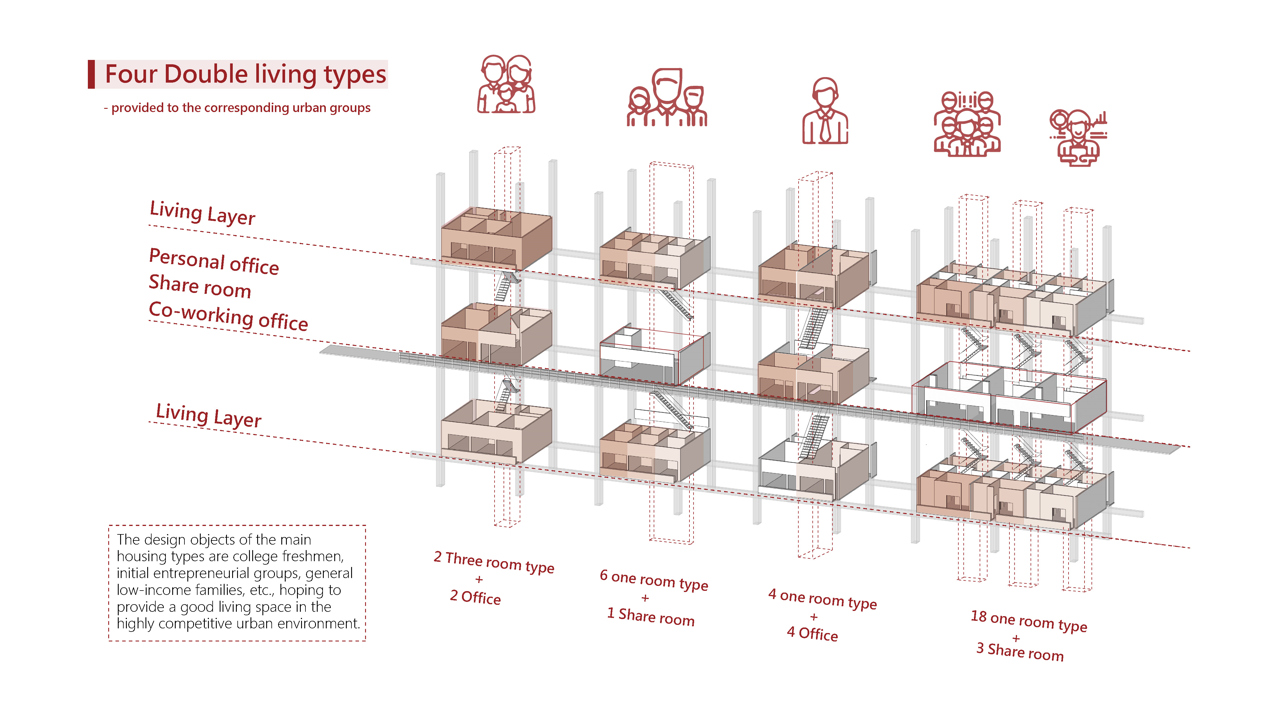
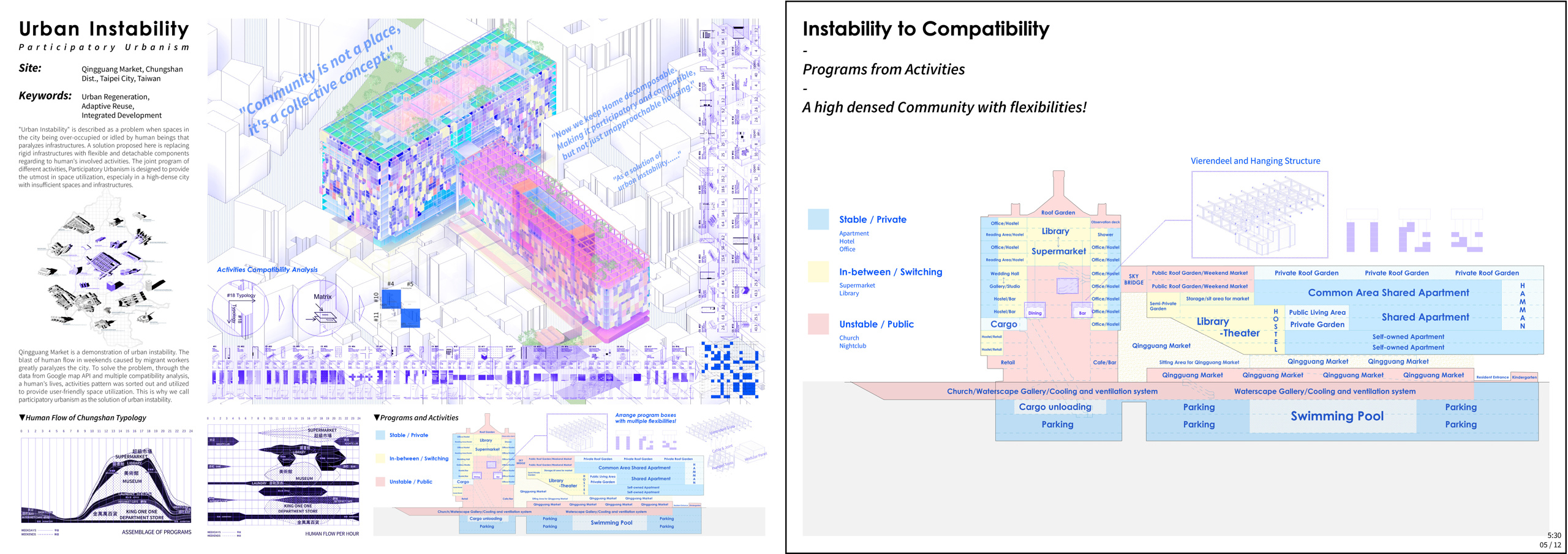
The two Honorable Mention projects are from Taiwan. “Urban ZIP.per” transforms the public spaces of traditional park, community center, and bus stations and spaces such as private houses, alleys, arcades, and courtyards from the style of horizontal link on the first floor to the style of vertical link. It uses the concept of composite architecture style and adds all types of public spaces on the middle floors. The spaces are suitable for units of one to many people and public sharing spaces for SOHO workers and discusses the configuration relationship and activities of different street profiles. However, there is no discussion on the part of sustainability and ecology. The other project of “Urban Instability - Participatory Urbanism” uses Qinggong market as its base and uses the direction of “Urban Instability” as its entry point. It attempts to design public space required into a high-density community and uses Google mapAPI data to do multiple compatibility analysis in order to propose the possibility of flexible design. The strategy allows residents to select the living unit and furniture type. It seems like a strategy to use software to solve urban instability factors. I feel that the effort of design for architectural spaces is weak and worry about the physical environment in the house, bringing none sense of designing a home.
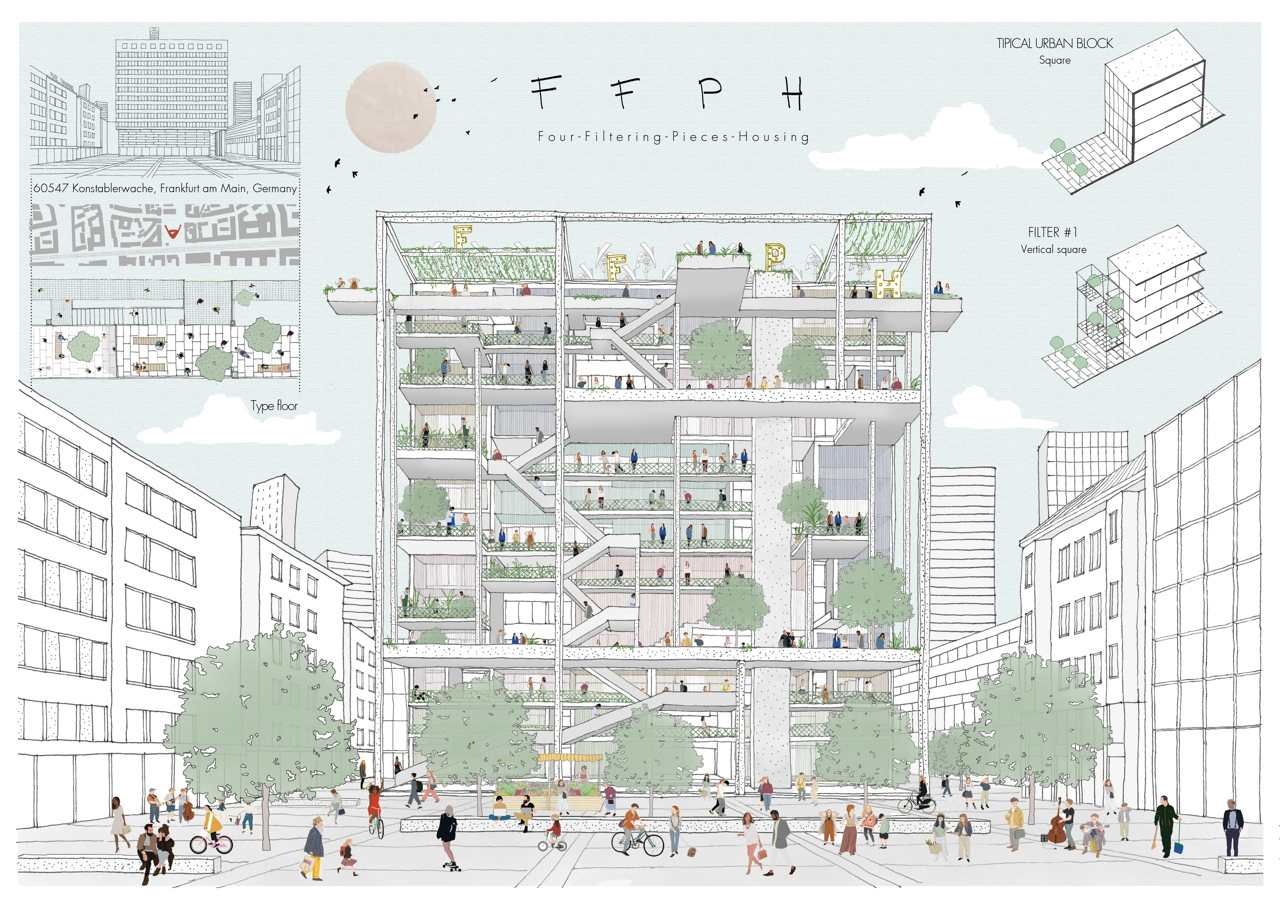
Germany’s “FFPH” is actually a project that I like. The concept is clear and the expression is well done. The drawings are very rich with 4 different types of spaces from city, public, semi-public to private to filter out the controllability of the pandemic virus. It also responds to levels of family and social network. It is pity that the designer does not attend the selection process with a presentation instead. The idea is somewhat narrow and lacks discussion on other aspects of housing.
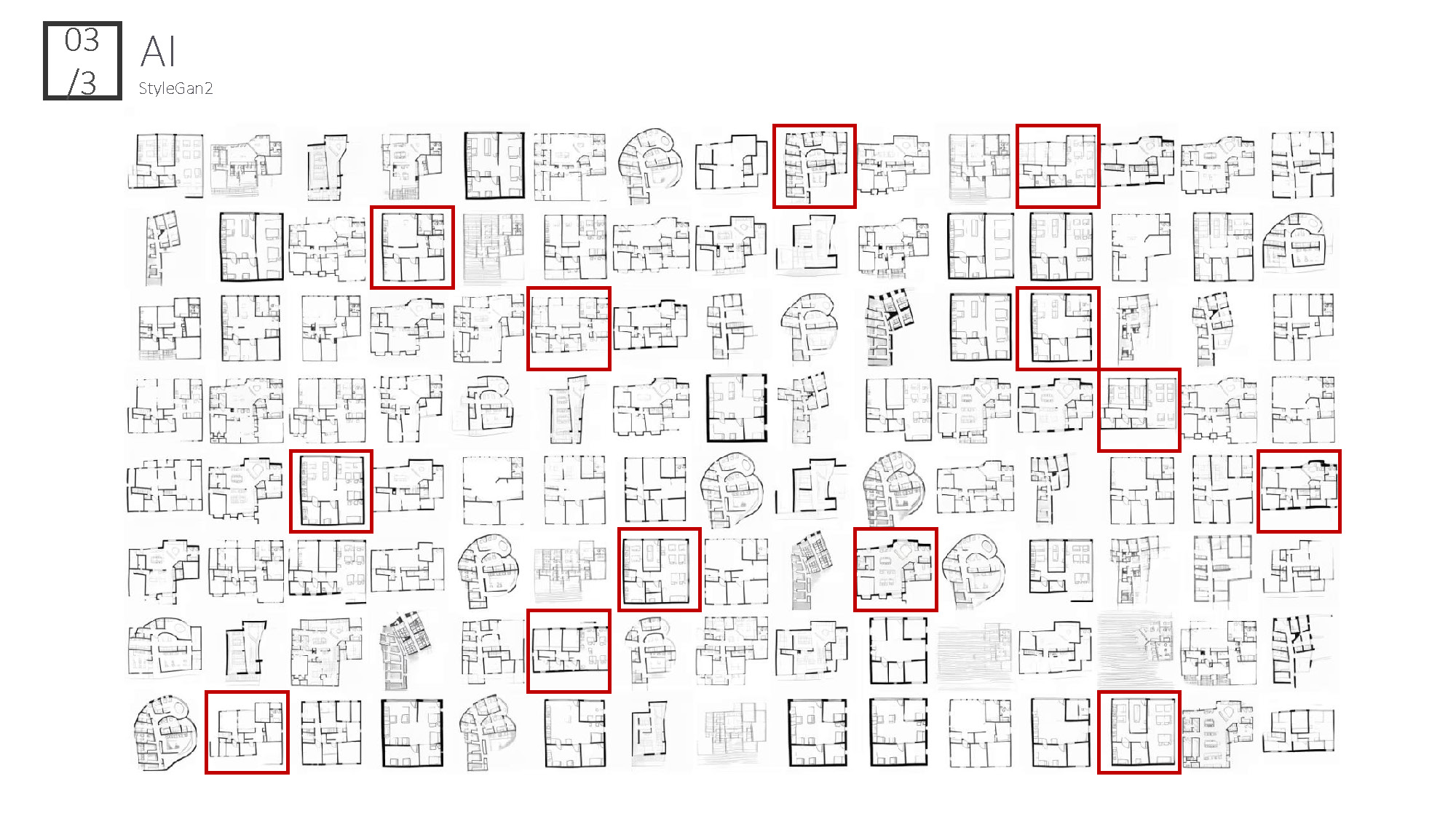
China’s “Spatial Folding of Urban 'Patches'” is a solid project. I would give her a higher rank because of the deep discussion for medical spaces. During the pandemic, the idea should a necessity. However, the design has few discussions on the behavior of residents and the demands in the post pandemic era. Therefore, the project lacks an advantage to stand out.
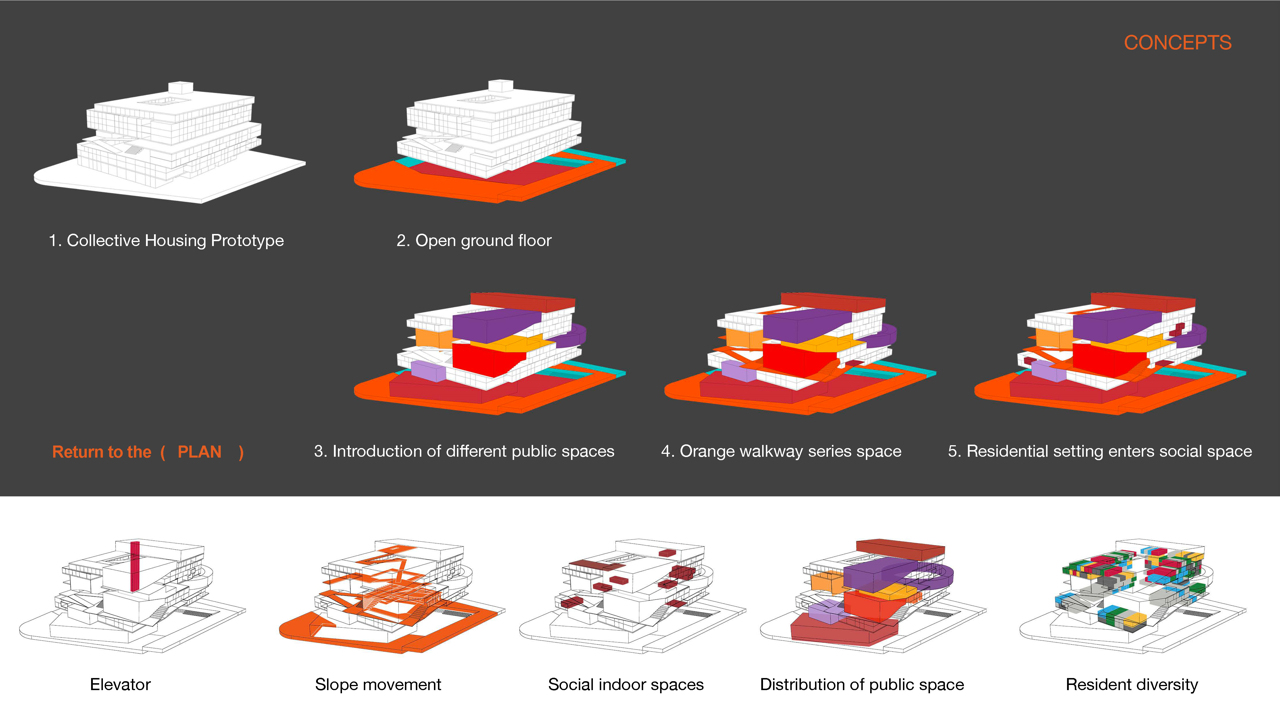
Lin, Jia-Zeng’s project“Return to the( )” has a similar style compared with projects of last competition. Its advantage of design combines the social demands such as restaurants, sports center, libraries, religious centers and natural green spaces which is vivid and lovely. However, the proportion of the whole houses compared to public spaces is small and it also lacks the thinking for a larger scale community and city.
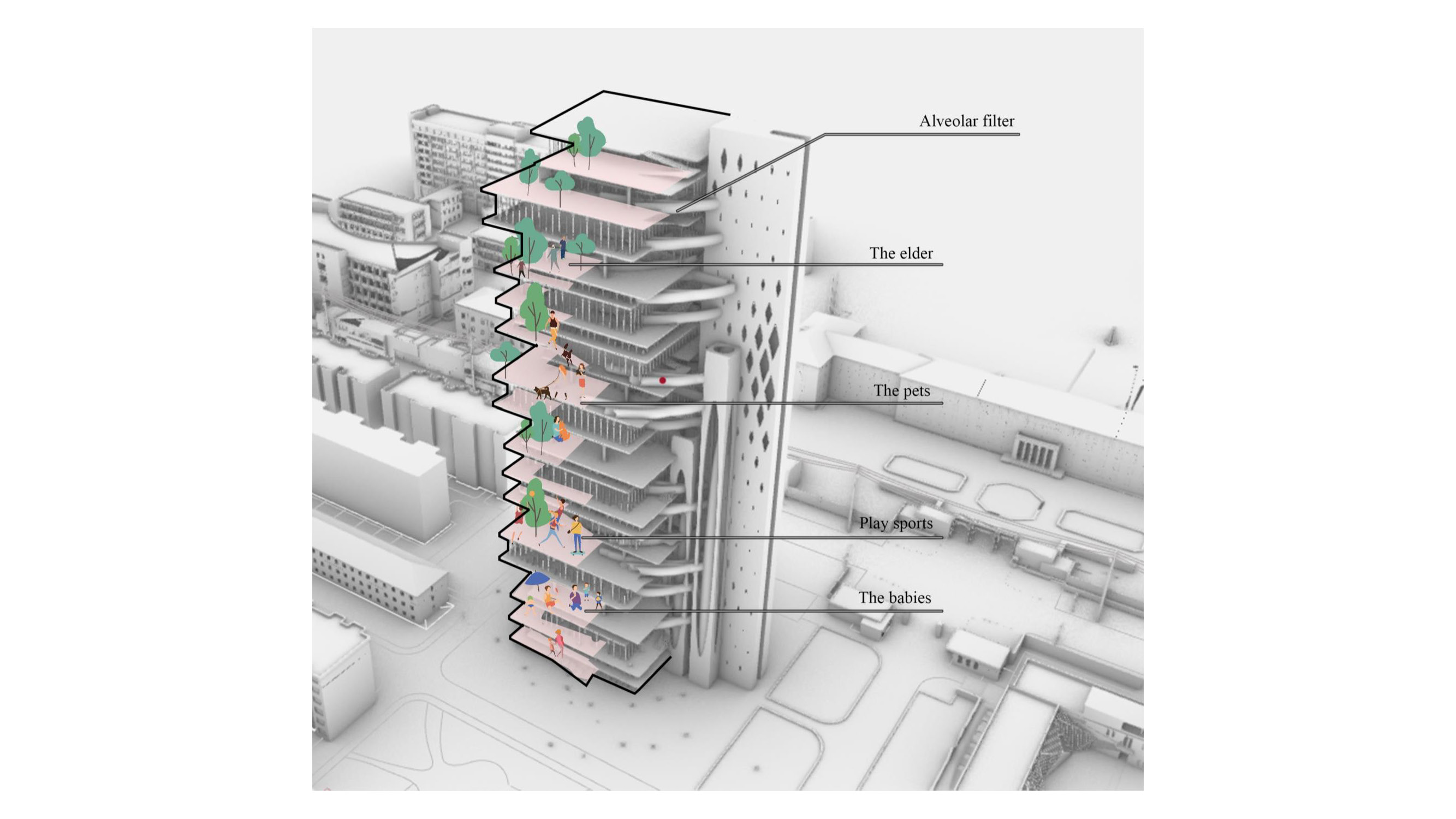
The main concept of “Alveolar Filter” is to use separate barrel-shaped elevator nucleus and tubular common spaces as alveolar cells to filter out viruses. However, the spatial dimension seems to be too large. It may not be comfortable to walk in the long tubular channel. The design of key element alveolar cells seems to be a bit redundant as same as appendicitis and tries to cover the consideration of demands of living, group behaviors and related design of public spaces. It is pity and I do not quite understand what is being calculated by the so-called rational algorithm.
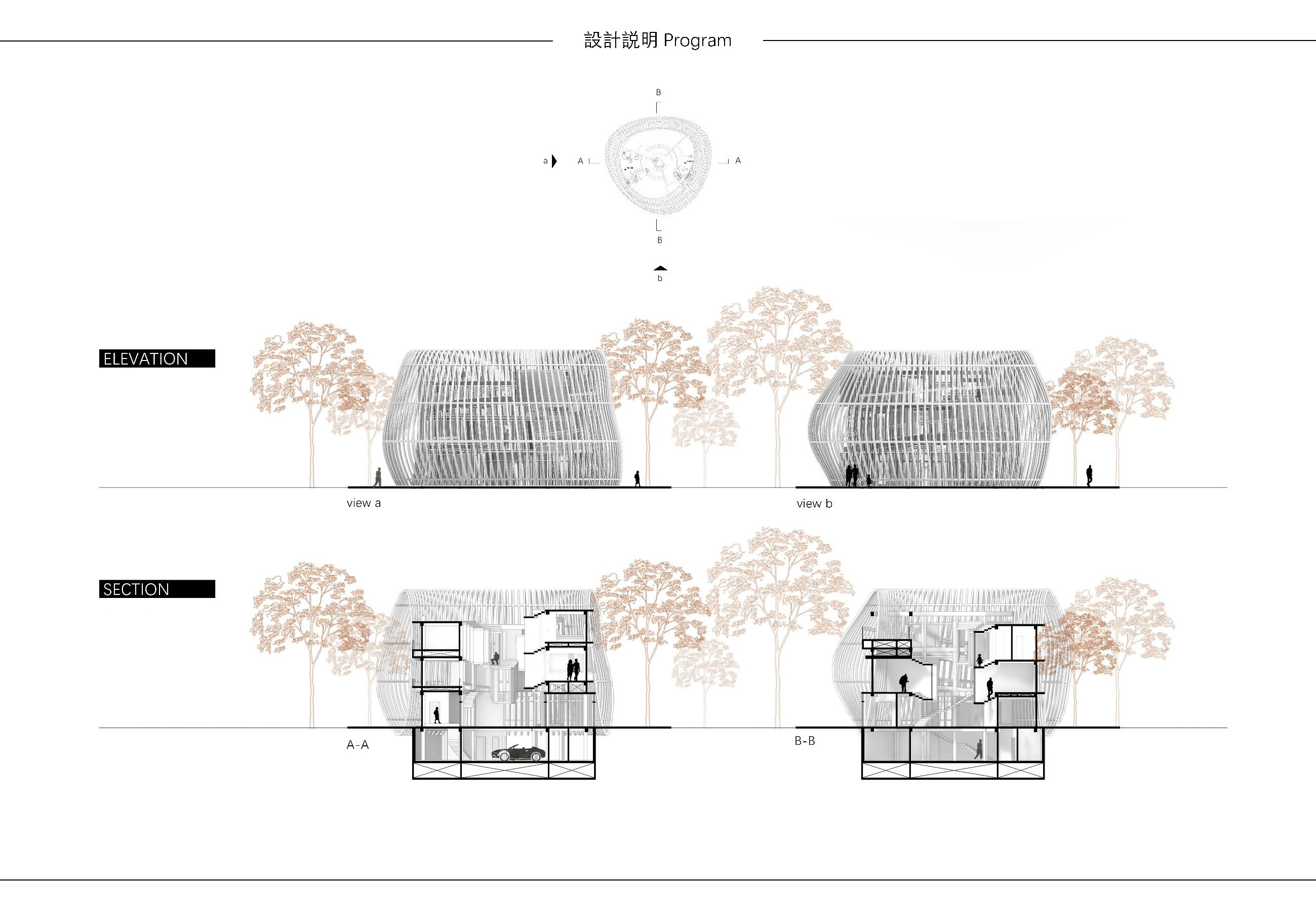
Although the site of “No One is an Island” is located in Taichung City, it looks like a project based on a rural area with a lower population density. It does not seem to solve the residential issues for a city but focuses on the connection of people in the rural area. Is this the solution for the site? It seems like the concept of overall design is too single and is like a luxury community. There is no sociality and connection between each other. The result seems like a utopia world.
All in all, the shortlisted projects have their advantages of concepts to stand out from more than 200 submissions. The drawings of projects are also very eye-catching. However, as mentioned above the diversity seems to be insufficient. Basic requirements such as sunlight, air and nature should be emphasized further and human dimension, the identity and recognition of houses seem to be ignored. There is also few discussions on current social phenomena such as aging and cohabitation of elderly and youth. The strategy to respond to sustainability issues such as recycling and pre-fabrication can be discussed further. Of course, I only review the shortlisted projects and maybe other submissions will discuss the aspect. I would like to especially remind the participants that in the internet era. If participants are unable to have video presentation or the presentation quality is poor due to the internet equipment, these problems will affect the final result and the outcome will not be happy. Finally, I am very happy to see the top three winners are females which indicates that the future of architecture may not be dominated by males anymore. There is a rise of female power and there is a possibility that females will become leaders in the future. I would like to give my blessings and congratulations to all winners! let's go together with all of you!
