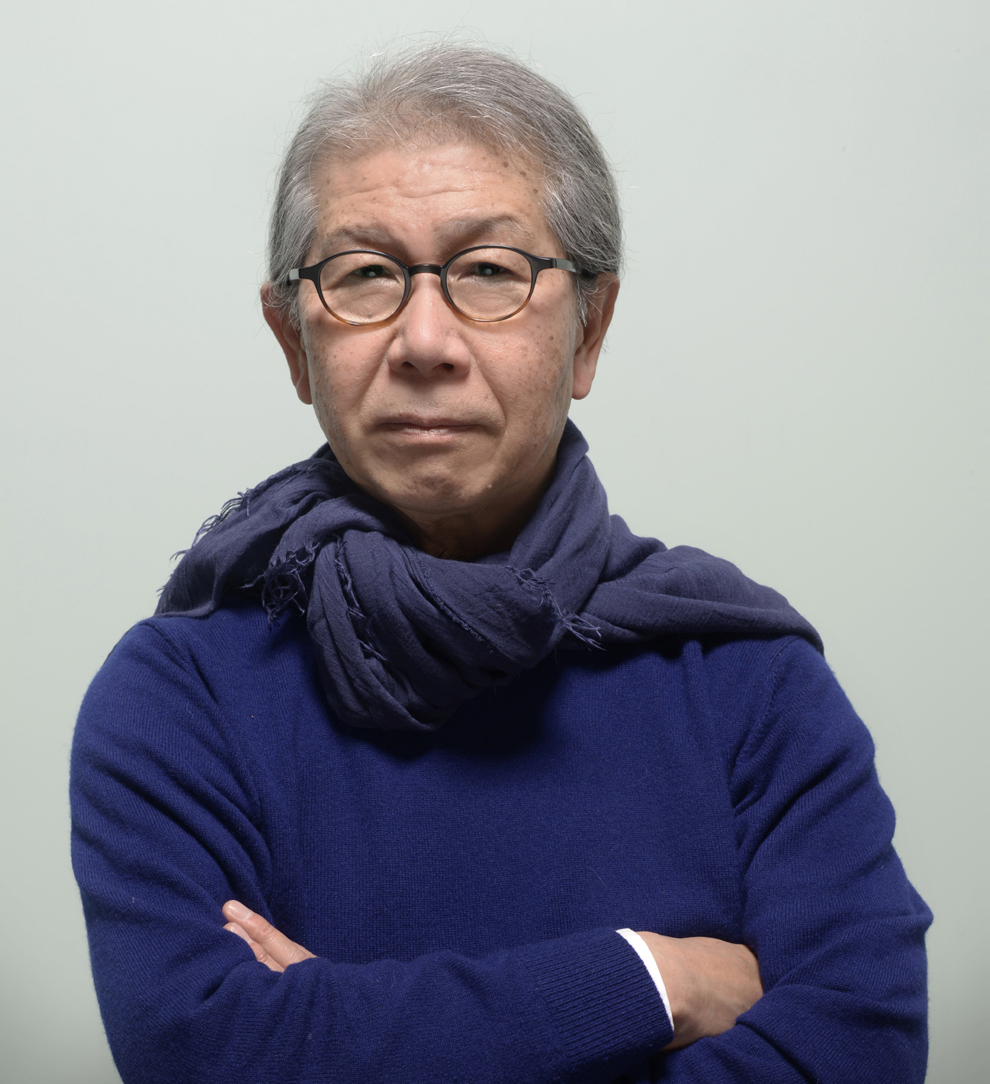
Yamamoto&Field Shop Co.Ltd
Riken Yamamoto
Japanese architect
President of the Nagoya Zokei University
Yamato has entered and won numerous architecture design competitions. His design works have been recognized with many awards.
Yamamoto’s works and design concepts are widely known around the world through collections and feature articles in architecture magazines published in various countries (translated into English, French, Chinese, German, Italian, and many other languages). In terms of social responsibility, Yamamoto continues to explore new possibilities in the field of architecture. He remains skeptical about the established arrangement of“1 residence = 1 family” which became the standard form of residential architecture in Japan after World War II. In an attempt to deviate from the existing comfortable yet solitary type of residence, Yamamoto proposed an abolishment of the boundaries between public and private areas. In recent years, his notion of the definition of the“residence” has also changed. Based on the idea of a “regional community circle” as an important factor for consideration, Yamamoto has introduced the concept of a“small-scale economic circle” and implemented it in design proposals.
|Competition Declaration|
Our present day “1 residence = 1 family” form of housing is a product of meeting the residential needs of the “working class" and their families. Imagine a father leaving for work in the morning, leaving his wife and children at home until he returns in the evening after work. Such a scenario is repeated every day in such a housing model.
Yet a "residence" should be a place for human procreation, a place for raising children, a place for sleeping and eating together, and at the same time a place for protecting the health of the whole family. These behaviors can be collectively referred to as "private domain." In other words, a "residence" is a place for protecting the private domain of a family. However, compared to the above-mentioned concept of "residence", the "1 residence = 1 family" form of housing developed after the 20th century is, in fact, a very peculiar entity.
The oddity lies within its design philosophy. Houses based on the concept of “isolating residences into individual units to protect the private domain of families" render the formation of a quality community circle difficult even if the units are congregated. In fact, such a phenomenon has already become a very problematic reality.
However, the greater problem of houses based on this concept is that from the very beginning, the houses are detached and separated from the economic activities of the peripheral community circle. As a result, such houses have become merely places for consumption and child-raising. Yet architects entrenched in taking such a housing model for granted continue to devote their efforts to designing houses that are limited to such private domains.
"Residences" should not be merely places for consumption. Regardless of how minute the connection, how should the residential form be changed for it to be a part of the economic activities in the community circle? I hope that everyone can begin to think from the perspective of "enabling the residence and the community circle to form a quality connection so that financial assets can smoothly circulate within.” From a spatial perspective, how can such a goal be achieved through design?
Further, imagine living in such "residences" that can create a quality connection with the surrounding community. If these "residences" come together, I believe that many local communities will be revitalized!
I look forward to seeing fresh and novel residential proposals.
