This year, the Taiwan Residential Architecture Award had to concern the COVID-19 pandemic. Affecting every person in the world, it has been putting our way of living under review. We know that this pandemic is not a one-off event. Viral outbreaks have occurred in the past, and they will happen again in the future in our high-density, globalised world. Resiliency is increasingly important to live in our contemporary world, not only in the scale of cities, but also to the scale of our homes.

With social distancing, borders of private and public drastically changed in a matter of days. Homes became the only place we people were considered safe, shielded from friends, neighbors and even family. But what is the extent of homes? Are collective spaces in buildings still safe? Should we design our homes for quick changes between private and public domains?
Connection with others (emotional or physical) and a sense of community are fundamental human needs. Further isolation can be highly problematic in a world where we are already suffering from a loneliness epidemic. Nowadays, we have a huge diversity of households. The traditional nuclear family is not as common as it once was. The number of single-parent families and extended families are increasing, and more importantly, many people live alone. The sudden confinement to people’s houses could have a serious impact on mental health. How can achieve both social distancing and social connection? Should we re-define the “household” in a way where we, under all circumstances, ensure a sense of community?
In the past year, the importance of public spaces of quality has been reinforced. In many countries people could leave their homes for a walk, whilst adhering to the safety measures of social distancing. Being confined to a home, we realise how much we rely on outdoor space, both private and shared. How can we safely integrate outdoor space for everyone in the future of housing? To care for the mental health of people includes enabling a sense of belonging / community, and connection with others and to nature. This pandemic has reminded us the importance of daylight, natural ventilation, and green space.
This also brings the inequality between rich and poor to the surface. Being constricted to a villa with a garden is not comparable to being isolated in a tiny space under poor living conditions. In addition, high-density affordable housing may no longer meet the hygiene requirements of the post-COVID world. How can we create an acceptable quality of life for the less wealthy, the ones who are suffering the most in these crises?
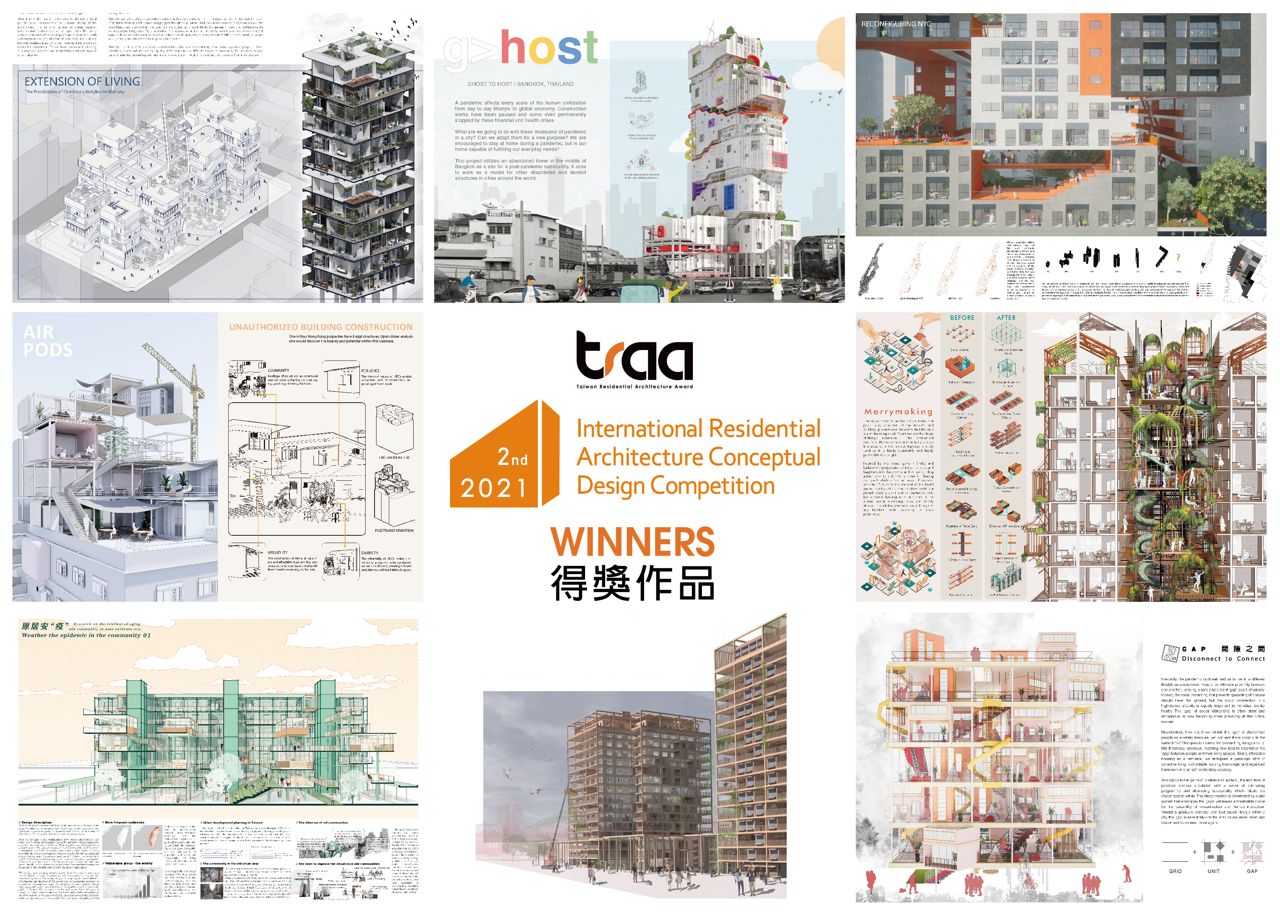
As architects, it is our duty to make sure affordable houses meet the fundamental needs of its inhabitants, even during a pandemic. At Mecanoo, we design with a principle we call ‘People Place Purpose’. It demonstrates the effect that time has had on the purpose (function) of buildings and landscapes, highlighting Mecanoo’s ethos of designing places for people and beginning the process of exploring the urban environment and observing the life which inhabits it. The ultimate goal is to make buildings for its people.
Building further on this vision, I have a philosophy that I am writing a book about. ‘Forward to basics.’ I believe that in the future we will not go 'back to basics', but 'forward to basics.’ Very basic matters will become important. The topics I encounter during this crisis fit exactly with that direction. Walkable buildings, walkable cities, bikeable cities, bringing food closer to people, hygiene in public buildings. These are all themes that I have been working on for a long time. 'Forward to basics' is and remains, even with what is happening now, my adage. Strengthening human values with the use of technology.
For this competition, we were looking for a new affordable housing typology, where residents can live sustainably, and can feel both protected and connected. The great variety of proposals was truly inspirational. Designers across the world submitted ideas for modifying existing buildings, as well as completely new structures, ideas for public space, city planning, and small-scale temporary residences. Buildings that focus on gathering and connection between residents as well as buildings that can adapt for isolation. An interesting theme that kept recurring was the question of how to integrate communal space in an affordable way. Although each of the submissions was thought-provoking and exciting to review, I am mentioning the most intriguing projects, the finalists of the competition, below.
ISO-TERACT PODS
While other teams focussed on gathering and connecting residents in a building, this project has a different approach. Addressing challenges in existing social housing in Kuala Lumpur, this project came up with a way to reduce congestion and improve outdoor space. By replacing the central core with multiple entry points, a high congregation area is eliminated. Beautiful artistic imagery shows a vision of a unique outdoor space that can be used safely, creating visual rather than physical connections between neighbours.
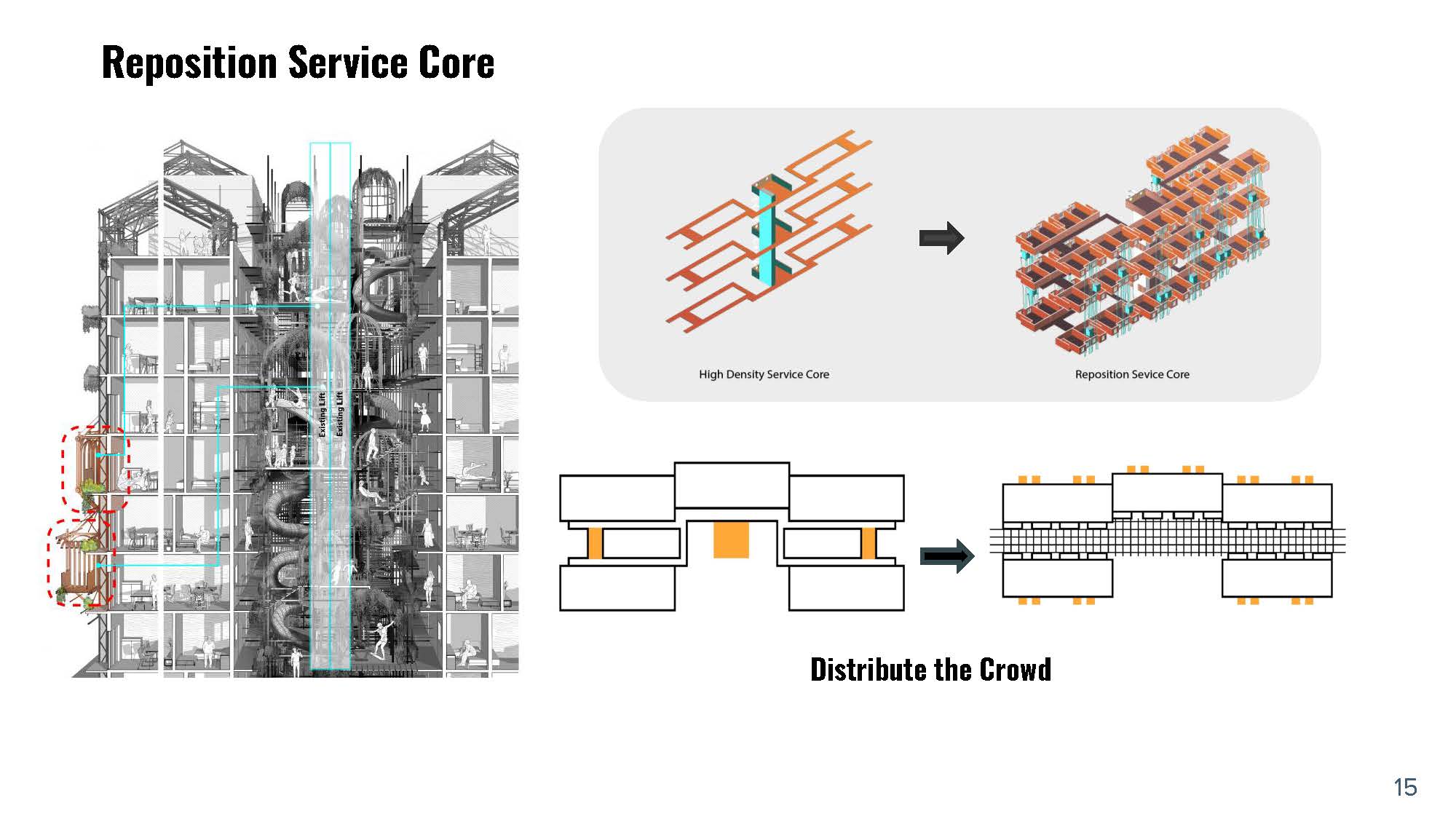
Projects:https://reurl.cc/V3KG6b
AirPods
While providing an almost utopian solution, the team managed to reproduce the charm of Hong Kong. Working with the ‘unauthorized building works’ that currently exist throughout the city, the project shows the value of observing how citizens are already pushing legal boundaries to meet their needs. The team proposed safe, sustainable, and modularly organised pods that are adaptable to the local needs of a community.
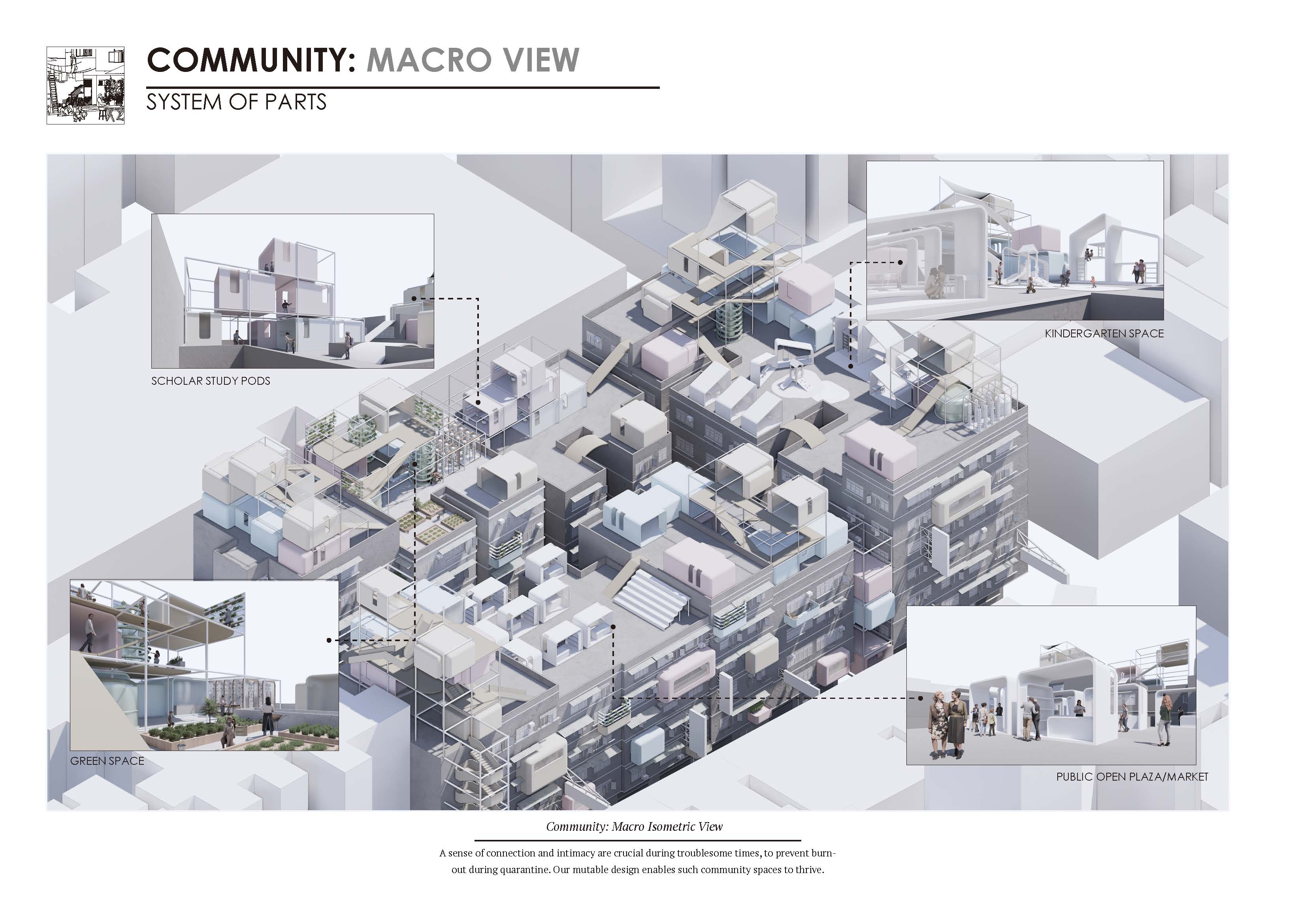
Projects:https://reurl.cc/dVRRdk
Gap: Disconnect to Connect
This beautifully represented project is founded on the Dunbar theory which gives a clear guideline of the ideal scale of a residential complex. The team managed to create a building where a sense of community is the fostered through generous and diverse communal space. It boldly prioritizes communal space over private space, and poses the question: is a focus on open, shared space the future of affordable housing?

Projects:https://reurl.cc/Gd7MbW
Housing Re-framed
The project provides a solution to improve the living quality of affordable housing in Edinburgh. This project shows what is possible when we transform existing buildings sustainably. Using CLT and glulam as a main building component and opening the façade to allow natural daylight to enter, a fascinating design is achieved.
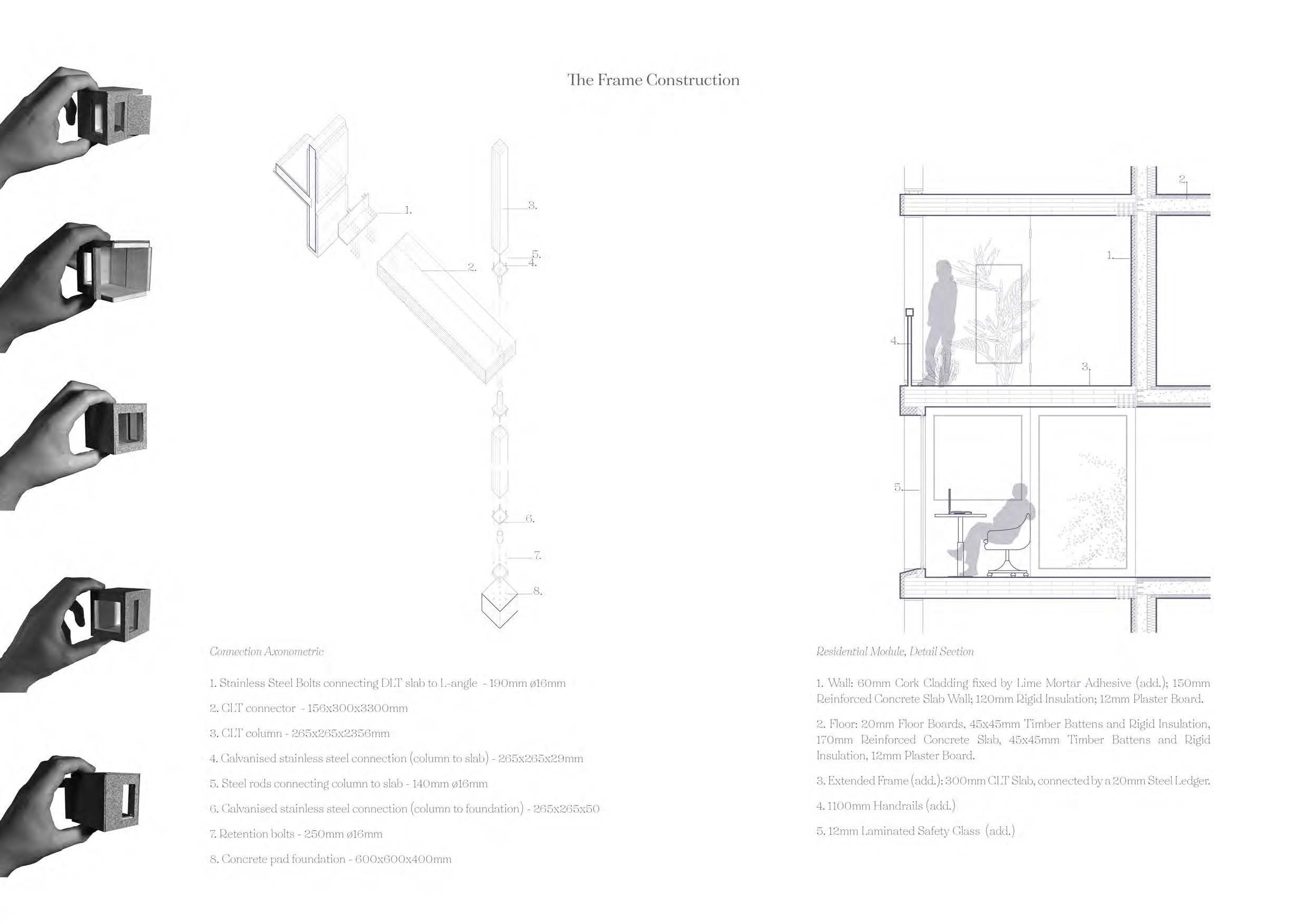
Projects:https://reurl.cc/4yE2av
Weather the epidemic in the community
This project focusses on the demands of elderly and tries to improve the physical, psychological, and financial conditions in an aged community. Their solution is simple, yet ingenious: connecting young people with elderly through transforming spare rooms into studio’s, whilst adding a vibrant communal space to an existing neighborhood.
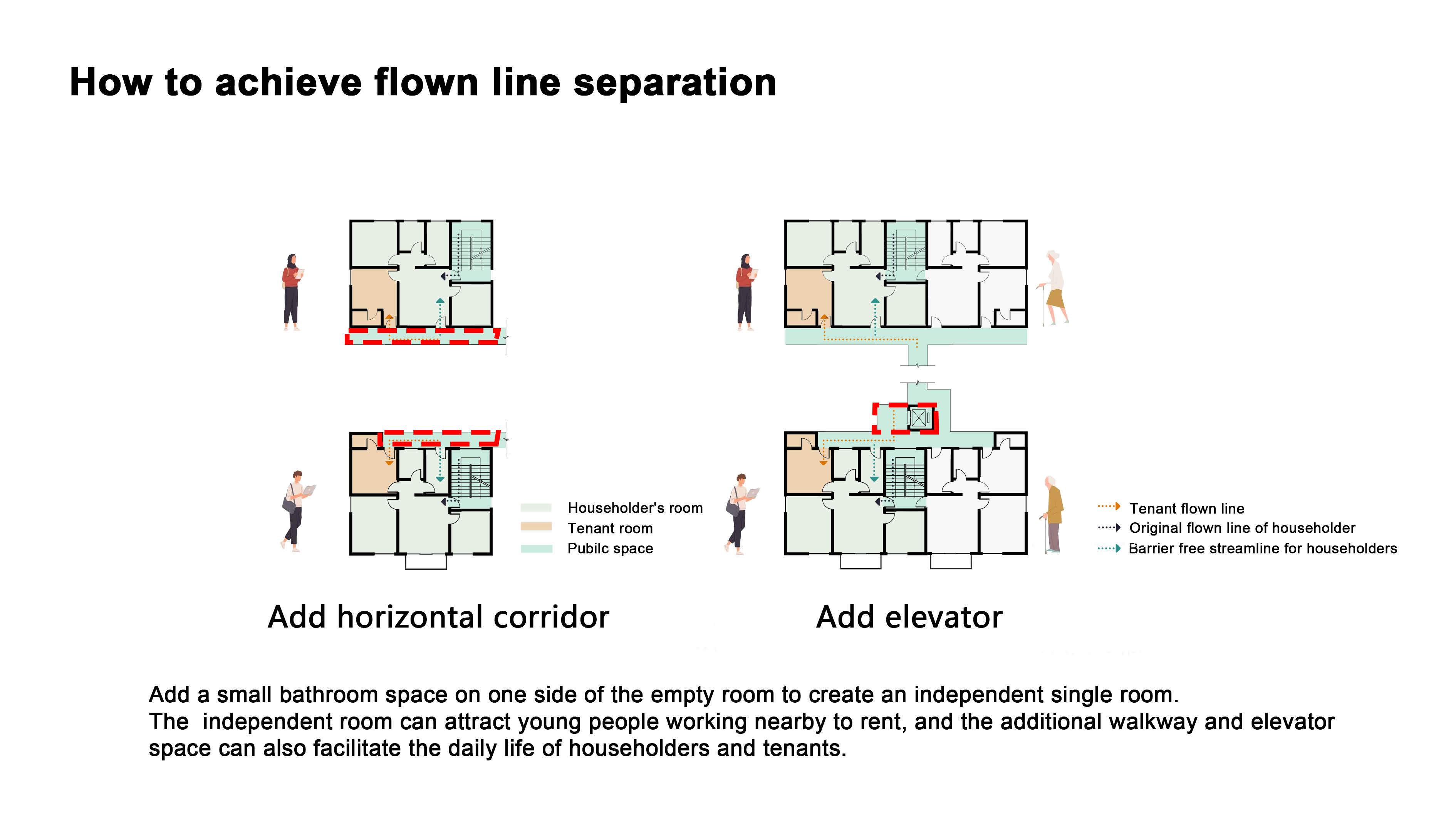
Projects:https://reurl.cc/NX3zXe
RECONFIGURING NYC
This project carried out interesting research into housing typologies in a key COVID-19 pandemic location: New York City. The team gave a strong statement which points out that pandemics and climate change are two sides of the same coin. The design proposal cleverly uses existing methods to develop a good design, such as natural cross ventilation in all apartments, and creating a stepped roof for solar exposure and the creation of outdoor common spaces.
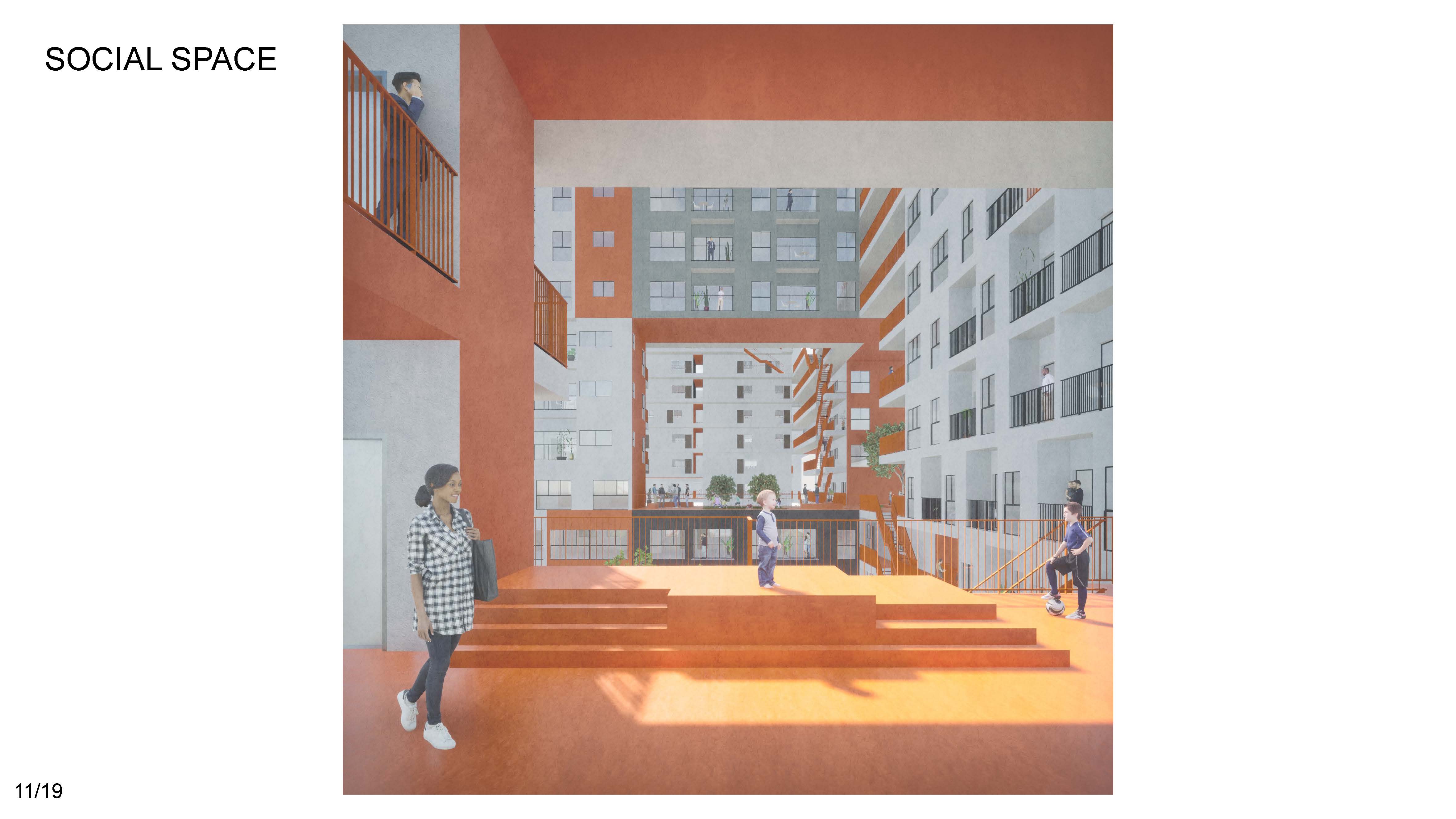
Projects:https://reurl.cc/nnkW8d
Extension of Living
This conceptionally strong project uses the balcony as a dynamic boundary. The balcony becomes an important element which opens each individual apartment. It is not only a play between indoor/outdoor, private/public, but also as a buffer space or boundary by itself. This project is an exciting experiment of a new housing typology, and I would love to see it tested in the real world.
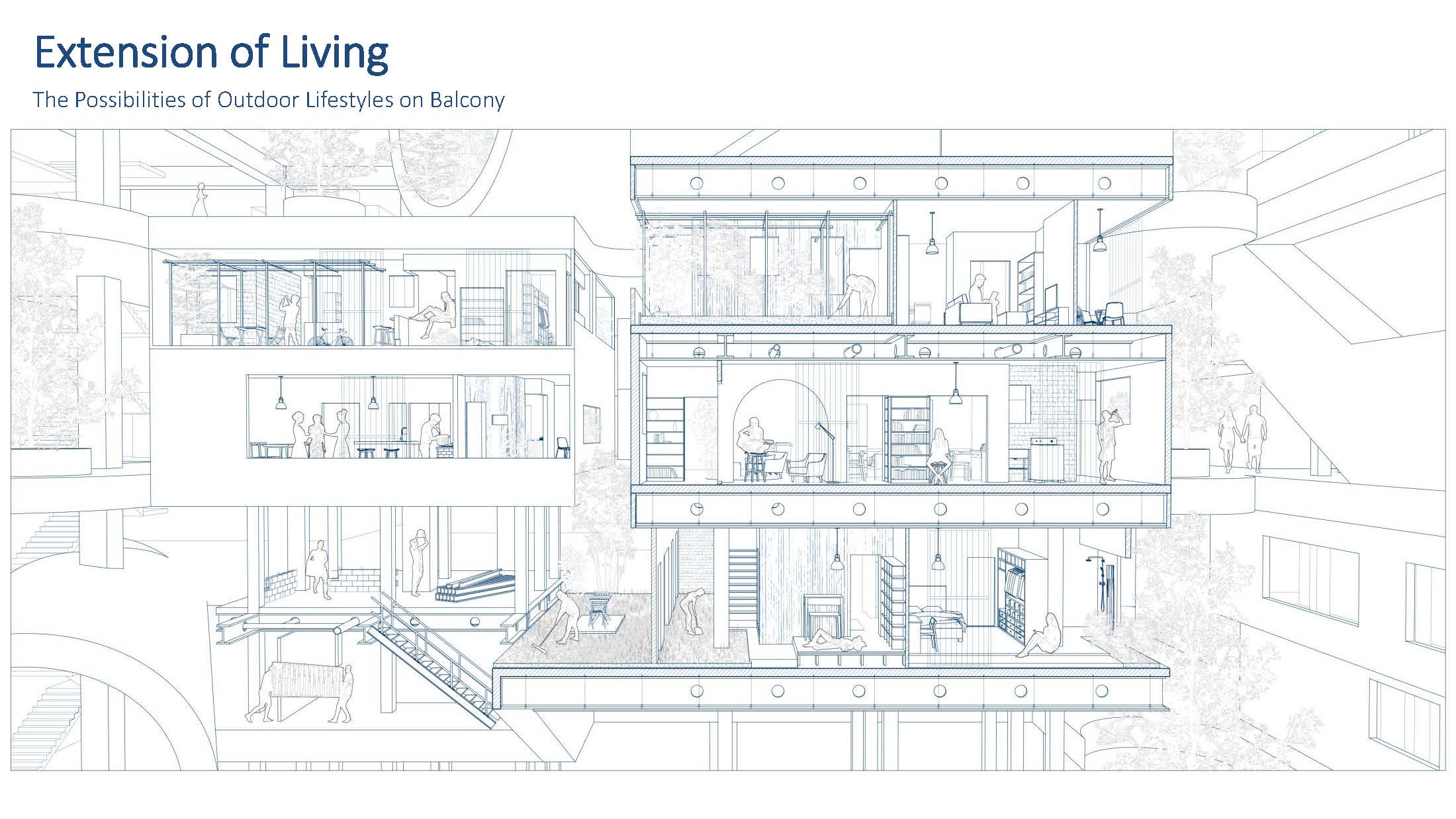
Projects:https://reurl.cc/9ZMggx
Ghost to Host
This project was truly exciting to see. I was impressed by the thorough analysis of current conditions in Bangkok and working with an existing abandoned building in a high-density city is an excitingly compelling approach. The project extends from the pure residential tower to a vertical self-sustainable city which fulfils the daily needs of its inhabitants. It is a well-developed project with clear scenario, research, and design intention.
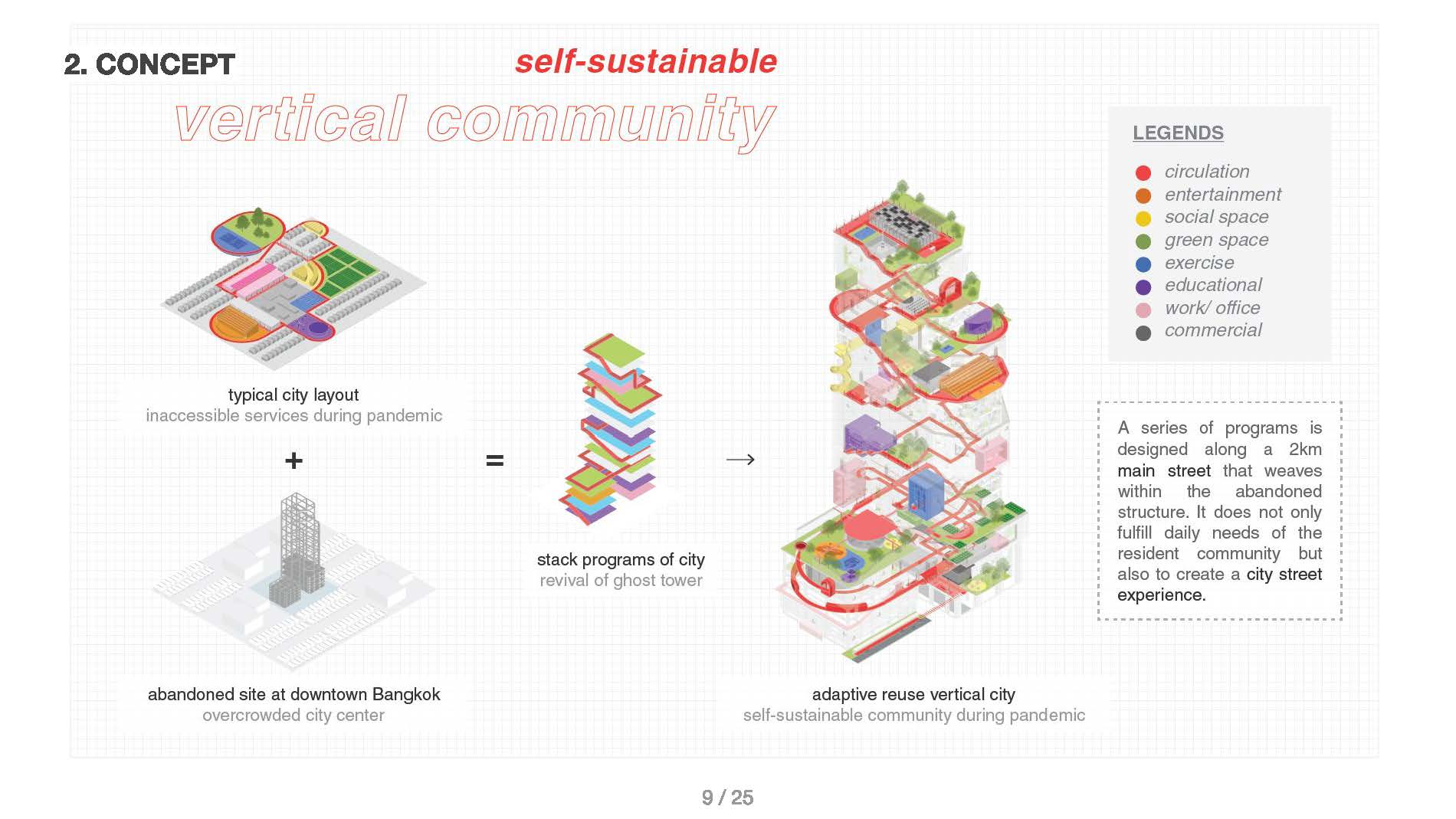
Projects:https://reurl.cc/L0Y9v7
It brings me joy and hope that young designers bring such creative ideas to the table. I hope their work inspires you as much as it has for me.
【Related reports】
>「2021 International Residential Architecture Conceptual Design Competition」Winners Announced
https://en.traa.com.tw/Event/News/182
>2021 International Residential Architecture Conceptual Design Competition -8 works to final
https://en.traa.com.tw/Event/News/165
>2021 International Residential Architecture Conceptual Design Competition is closed
https://en.traa.com.tw/Event/News/157
>「2021 International Residential Architecture Conceptual Design Competition」is launched!
https://en.traa.com.tw/Event/News/135
>2019 IRACC Awards Announcement
https://en.traa.com.tw/Event/News/141
