Given that “2021 International Residential Architecture Conceptual Design Competition” unexpectedly coincides with the outbreak of Covid-19 raging around the world. The topic of “The Future of Residences – Before and After the Epidemic” proposed by Judge Francine is a most relevant topic for the participants. In order to curb the spread of the pandemic, countries worldwide have implemented lockdown of cities and quarantine policies.
These include maintaining social distance, limiting the number of people in gatherings, work stoppages, remote work, and so forth, which have greatly changed people's work and lifestyle. For this reason, “model of working” and “home” have been redefined, and remote work has become a trend; this has highlighted the importance of “home”. In addition, there is a realization that the virus this time will not be a single event but will become a problem that people will continue to face in the future. Therefore, having a resilient urban design and livable housing have become the subject of research and discussion everywhere.
Nowadays, because of the advanced development of 3C technologies, global trading, and competition for jobs, people’s lifestyles have gradually changed compared to the time the invention of computers yet. Residential behavior is different from the past, and given this pandemic, people are forced to stay at home for a long time. Are traditional three-bedroom and two- room layout of the original housing still suitable to the current lifestyle? With more prominent and scrutiny, what is a resilient housing that is suitable to face the pandemic and busy lifestyle? This should be the most important topic in residential design today.
The domestic real estate market, given the planning and design of housing construction projects with the progress of industrialization and economic development while constantly seeking innovation and change, the current standard layout of three bedrooms and two rooms, four bedrooms, luxury housing, and even small housing have all become mature. However, the focus of competition among construction companies is still limited to more refined building materials and installations, and they are still thinking in the direction of construction of luxury housings. Facing the possibility of a similar pandemic in the future and given the demands of community residents after the city is in lockdown. How do architects raise housing layouts in advance to put forward countermeasures to respond and solve the problems? There are two situations emerged according to empirical observations after 1-year pandemic:
1.The internet and video have made the possibility of working at home and usage of video conferencing. Video conferencing at home can replace in-person meetings and reduce the time spent on travel without reducing efficiency.
2.People will spend long time of living at home to obey quarantine regulations when the pandemic occurs. Therefore, as people spend more time at home in the future, how should housing design can respond to such changes?
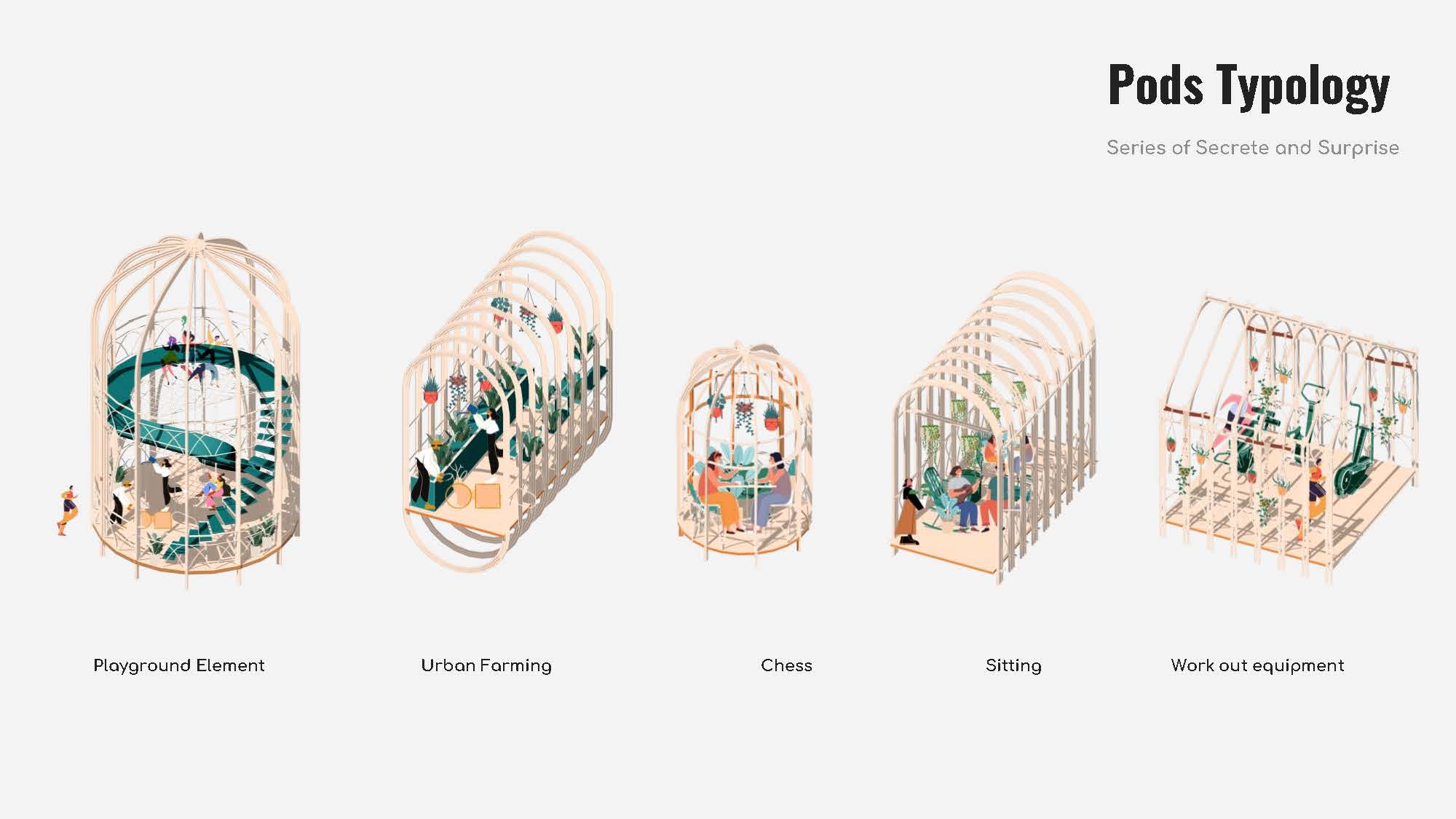
Reviewing the 8 winning works in this competition in detail and trying to contemplate the future housing needs to face the busy technological lifestyle or the lockdown of the city when the pandemic occurs. What is the inspiration for architectural design? 3 out of the 8 works are for new constructions, and the other 5 works are for rebuilding of existing buildings. The latter ones attempt to solve the poor living conditions in existing buildings and try to add spaces for outdoor activities, game facilities, public areas, balconies, and so forth to increase elements of vitality and happiness of the community. Distribution of traffic flow is also considered in the design. Similarities of design can be seen in the works for the new buildings. What kind of creative ideas of the 8 works can inspire the design of traditional housings? From several aspects of design, the author will try to share the followings:
I. Housing Layout
Balcony
In the work “Extension of Living” by Mr. Huang, Zi-Zhe, balconies surrounding the housing is designed, which is defined as a gray area between the inside and the outside. The attempt is to blur the boundary of environment and extend the private area to the outside so that all kind of living events can be happened in the gap between inside and outside with the environment. Residents can feel the breeze, drizzle, sunshine and the rich joy of life among the greenery of flowers and plants.
If considering the design of domestic housing, balconies can be designed in each space of the house. Balconies can vary in width, but should be at least 1.2 meters or more. Public spaces such as living room or dining room should be enlarged and deepened to create a semi-outdoor interactive space for the family. The design of balcony in other rooms will depend on the needs of users with activities such as exercising, reading, resting, doing the laundry, and so forth. Balconies can be designed by different functions to extend activities to the semi-outdoor balcony.
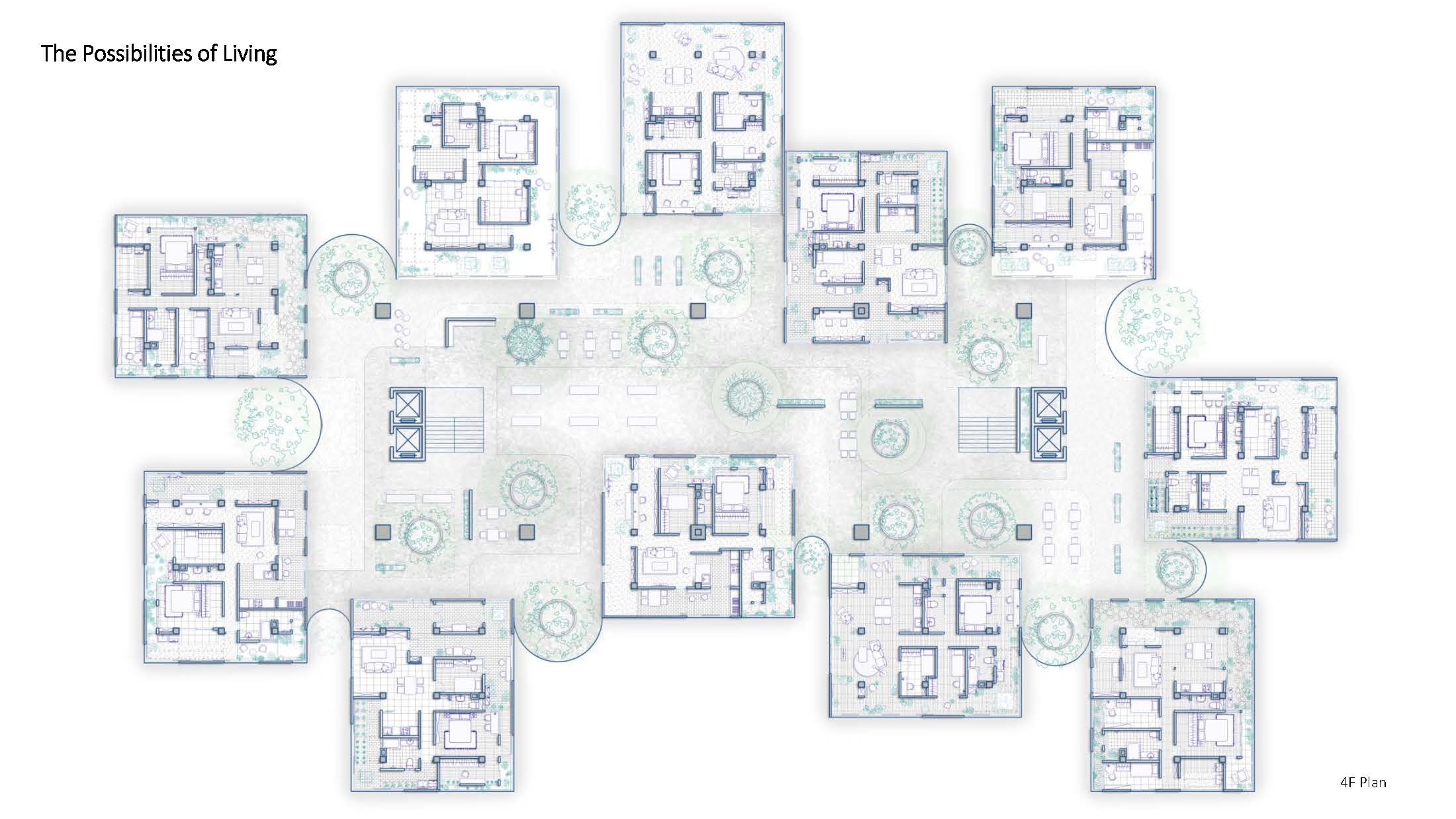
Plan
Extension of Living’s layout is designed to meet the needs of residents with different lifestyles. There are 4 layouts designed to follow the void space of balcony to meet the demand of lifestyle and functions of residents. When getting rid of the domestic layout of 3 bedrooms and 2 living rooms, the space can be diversified according to the residents’ demands. With the solid-and-void change in the balcony, it becomes flexible, vivid and practical. This kind of layout is in line with the current use of 3C and individual lifestyle and personalization.
二、Community
Ground level
The ground level of a community is usually a public area belonging to the he community. The main area consists of public facilities and outdoor landscape gardens which is also the boundary to the outside world. Public facilities need to provide outdoor activities for residents such as social networking, books, children’s playground, fitness, karaoke, and so forth. The gaps between the spaces are also needed to be considered. Compared with current designs, the gaps should be more flexible and meet the various possibilities of mixed use for individual or a large space.
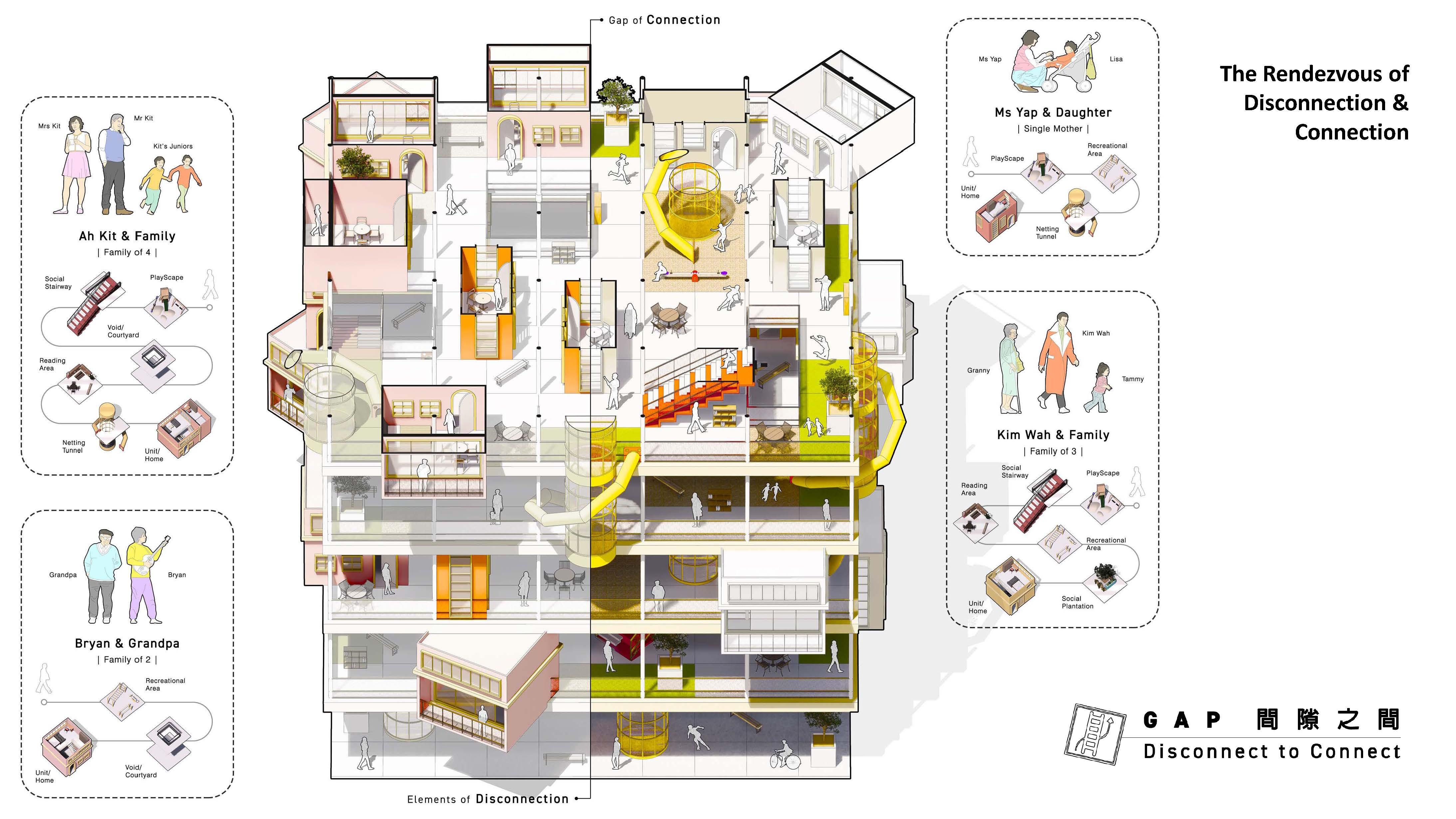
Courtyard Landscape
The current landscape design tends to play a supporting role of the buildings, focusing on planting and greening with less consideration of its functions and usability. The works “Extension of Living” and “Gap: Disconnect to Connect” propose an idea of future landscape design is not only for visual but also more delicate and diversified. The design is for keeping a distance from each other and covering all types of spaces that are accessible, usable, movable, and quiet to meet the diverse outdoor activities such as sports, friendship, reading, relaxation, and children's games. Traffic flows are separated for either personal use or for gathering. Diverse plants, fragrance of flowers and plants blooming throughout 4 seasons will enrich the flavor of living.
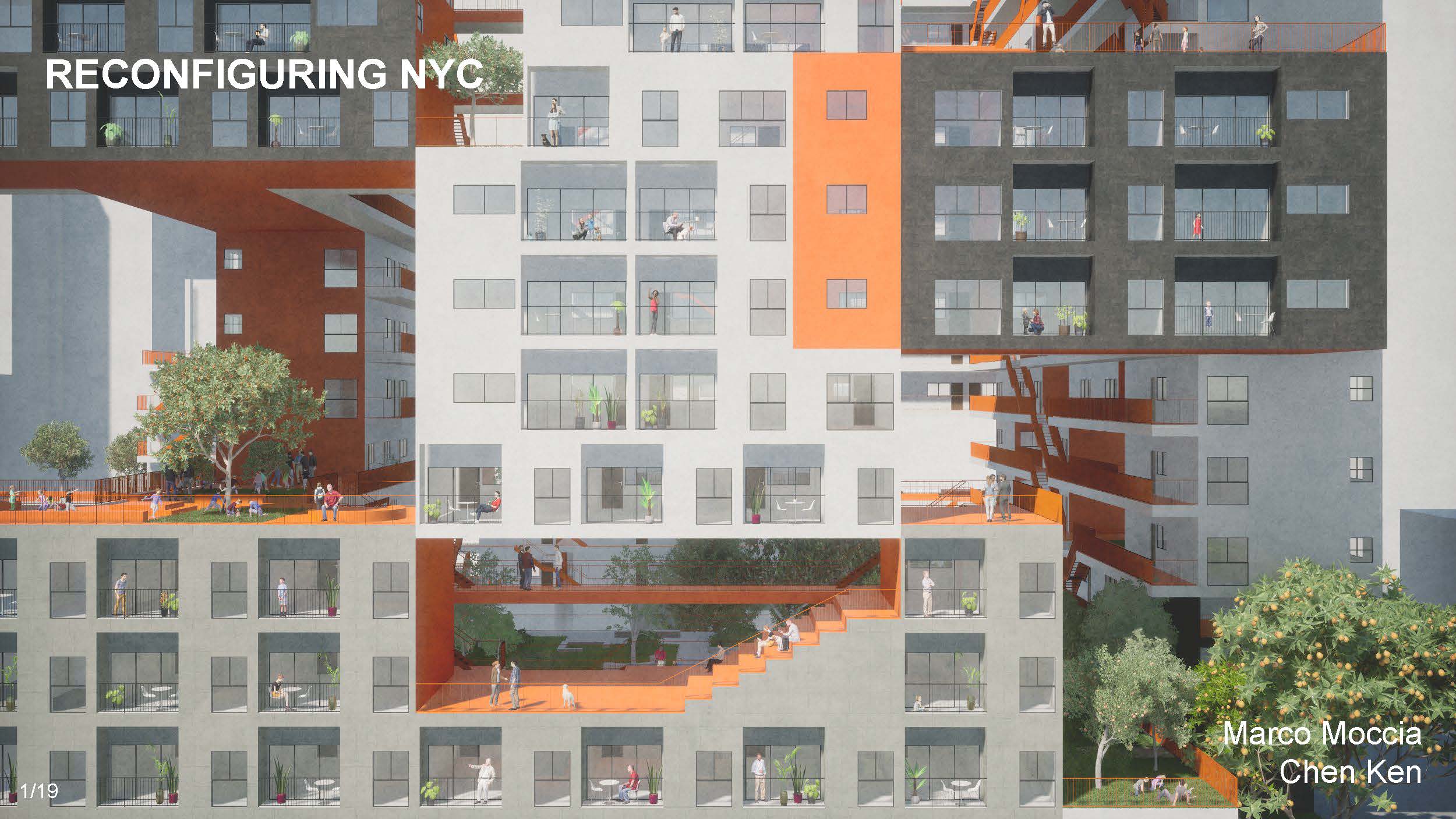
Medium Green Space
The work “RECONFIGURING NYC” completely use cross nodes of community to design lots of outdoor green spaces for residents on each floor. These medium spaces are designed upward, level by level, until they reach the roof. The design creates many void spaces around the building to replace the original dull and crowded building. The design can not only provide more create lots of void spaces to provide more outdoors spaces for residents. At the same time, the idea can also create spaces for circulation with a vivid appearance of the building.
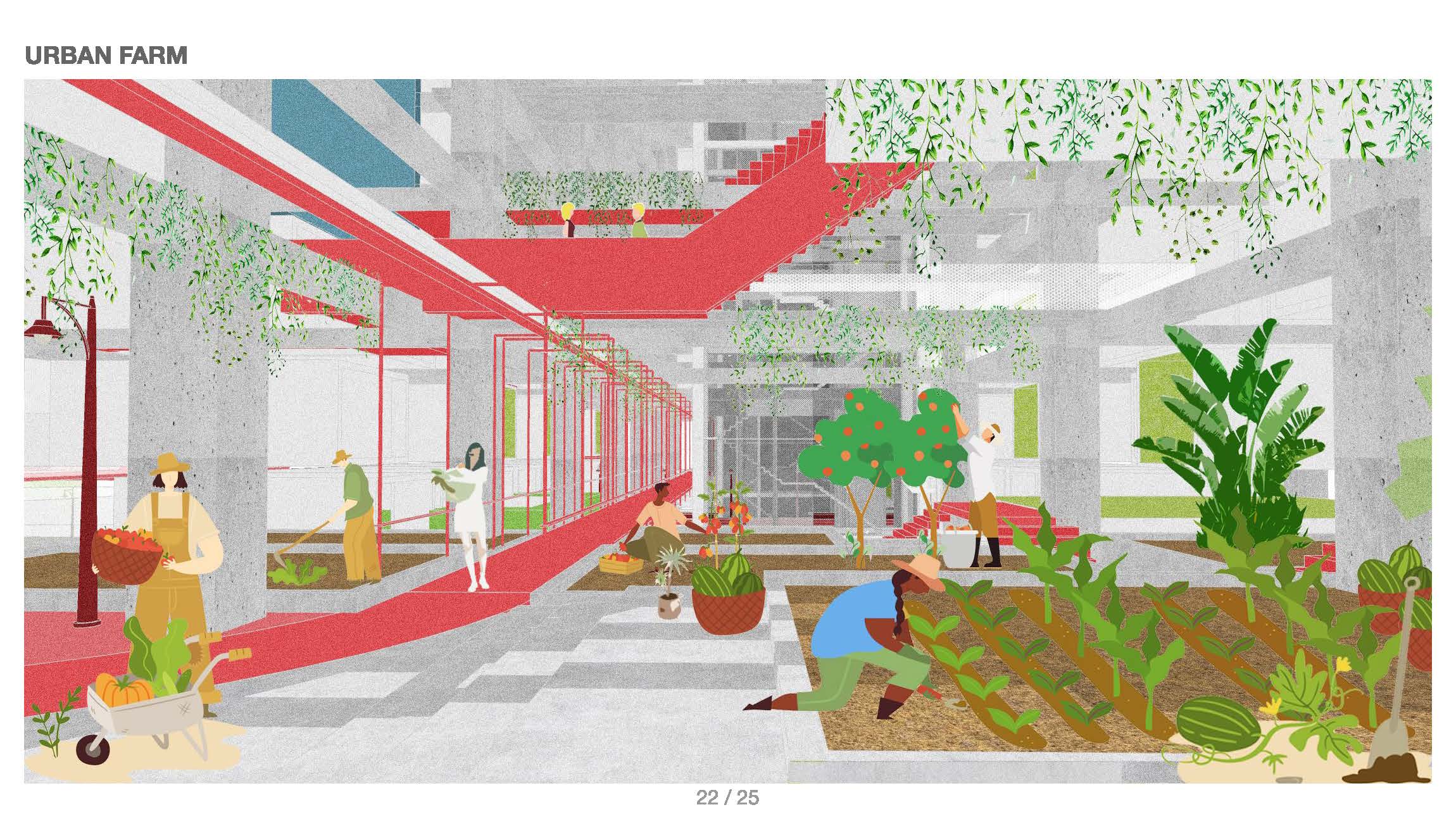
Effective Use of the Roof Level
The work “RECONFIGURING NYC” proposes the design for roof is to create skylines of community surrounding the building from the lower level to upwards. It is interesting that different spaces are arranged on different roofs. Visually, people can see the roof from the medium spaces to create connection and interaction among residents. When rethinking the current housing design, the public facilities can be designed in conjunction with the protruding stairwell on the roof to create a second place for activity and interaction for residents with a planting roof.
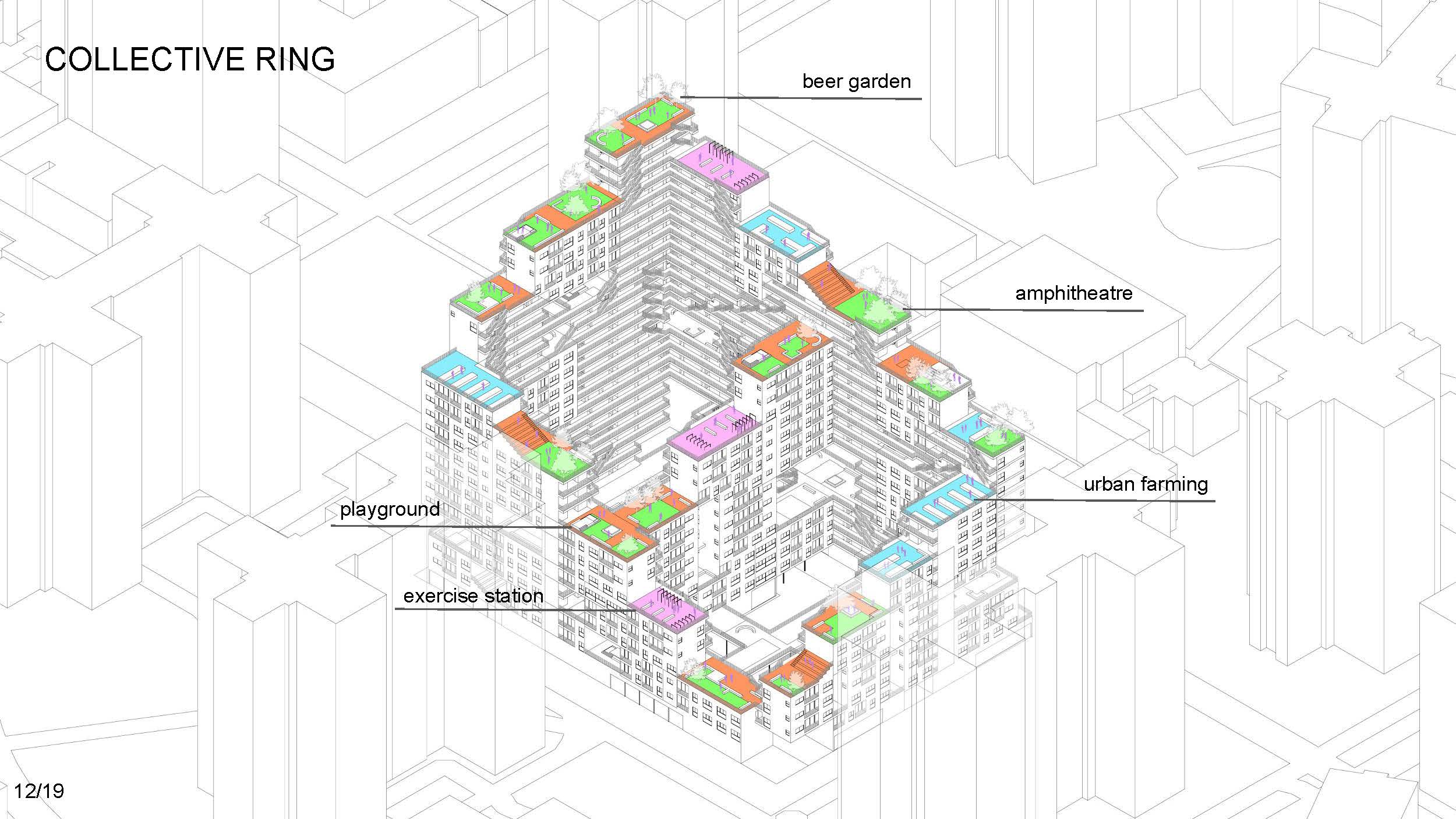
Conclusion
Public facilities and garden landscapes are limited due to the small area of site and high housing prices in domestic housing projects. However, the creation of housing units and change is imageable. How can the design meet demand of living such as family interaction, working area, distinguishing rest and working, semi-outdoor design, private room, activity, kitchen, washing room and laundry in the limited spaces? Meanwhile, how do we to get rid of the traditional design of 3 bedrooms and 2 living rooms? I believe that the work “Extension of Living” by Mr. Huang, Zi-Zhe provides the possibility of a good layout to inspire future attempt and creation for housing projects.
【Related reports】
>A Reflect on a New Living Model from the Pandemic of COVID-19/Huang, Chang-Mei
https://en.traa.com.tw/Event/News/188
>The future of housing/Francine Houben
https://en.traa.com.tw/Event/News/186
>「2021 International Residential Architecture Conceptual Design Competition」Winners Announced
https://en.traa.com.tw/Event/News/182
>「2021 International Residential Architecture Conceptual Design Competition」is launched!
https://en.traa.com.tw/Event/News/135
>2019 IRACC Awards Announcement
https://en.traa.com.tw/Event/News/141
